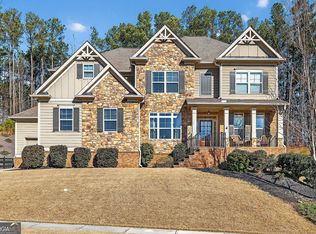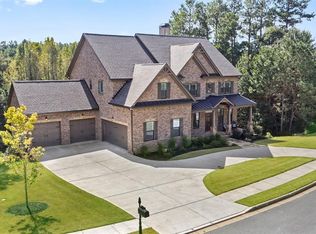Closed
$610,000
86 Red Hawk Way, Dallas, GA 30132
5beds
3,222sqft
Single Family Residence
Built in 2020
0.43 Acres Lot
$612,800 Zestimate®
$189/sqft
$2,977 Estimated rent
Home value
$612,800
$552,000 - $680,000
$2,977/mo
Zestimate® history
Loading...
Owner options
Explore your selling options
What's special
Welcome to this stunning 5-bedroom, 4-bathroom home located in the highly sought-after Seven Hills community in Dallas, GA! This beautifully designed home is full of style and charm, featuring luxury vinyl plank flooring throughout the main level, an inviting open-concept living space with elegant coffered ceilings, custom built-ins surrounding the fireplace, and a spacious kitchen with a extra large island breakfast bar, stainless steel appliances, double ovens, walk-in pantry, butler's pantry, and mudroom drop zone. Thoughtful extras include a third-car garage, extended driveway, security system, inground irrigation and custom closet systems in every bedroom. The main level also offers a private office and a guest suite with a full bath. Upstairs, you will find new carpet throughout, enjoy a versatile loft area perfect for a second family room, office, or play space, along with a luxurious primary suite featuring a tray ceiling, a spa-like ensuite bath with soaking tub, walk-in shower, dual vanities, and an incredible walk-in closet. Three additional upstairs bedrooms also include custom closet systems for optimal organization. Step outside to your fenced private backyard oasis, complete with an expansive concrete patio, pergola, fire pit, and outdoor bar-ideal for entertaining and enjoying Georgia evenings. This home truly has it all and then some, Don't forget to check out the incredible amenities Seven hills has to offer. Water park like swimming pool, expansive playground, tennis courts, dog park, clubhouse and more!
Zillow last checked: 8 hours ago
Listing updated: August 11, 2025 at 06:03am
Listed by:
Mark Spain 770-886-9000,
Mark Spain Real Estate,
Dana G Martin 404-431-4636,
Mark Spain Real Estate
Bought with:
Danny Michael, 172302
Sanders Real Estate
Source: GAMLS,MLS#: 10553529
Facts & features
Interior
Bedrooms & bathrooms
- Bedrooms: 5
- Bathrooms: 4
- Full bathrooms: 4
- Main level bathrooms: 1
- Main level bedrooms: 1
Dining room
- Features: Seats 12+
Kitchen
- Features: Breakfast Bar, Kitchen Island, Solid Surface Counters, Walk-in Pantry
Heating
- Central, Forced Air, Natural Gas
Cooling
- Central Air
Appliances
- Included: Dishwasher, Disposal, Double Oven, Electric Water Heater, Microwave, Tankless Water Heater
- Laundry: In Hall, Upper Level
Features
- Bookcases, Double Vanity, Tray Ceiling(s), Walk-In Closet(s)
- Flooring: Carpet
- Windows: Double Pane Windows
- Basement: None
- Number of fireplaces: 1
- Fireplace features: Family Room, Gas Log
- Common walls with other units/homes: No Common Walls
Interior area
- Total structure area: 3,222
- Total interior livable area: 3,222 sqft
- Finished area above ground: 3,222
- Finished area below ground: 0
Property
Parking
- Total spaces: 3
- Parking features: Garage, Garage Door Opener, Kitchen Level, Side/Rear Entrance
- Has garage: Yes
Features
- Levels: Two
- Stories: 2
- Patio & porch: Patio
- Fencing: Back Yard,Fenced,Wood
- Waterfront features: No Dock Or Boathouse
- Body of water: None
Lot
- Size: 0.43 Acres
- Features: Private
Details
- Parcel number: 66097
Construction
Type & style
- Home type: SingleFamily
- Architectural style: Brick Front,Traditional
- Property subtype: Single Family Residence
Materials
- Brick, Other
- Foundation: Slab
- Roof: Composition
Condition
- Resale
- New construction: No
- Year built: 2020
Utilities & green energy
- Sewer: Public Sewer
- Water: Public
- Utilities for property: Cable Available, Electricity Available, Natural Gas Available, Phone Available, Sewer Available, Underground Utilities, Water Available
Community & neighborhood
Security
- Security features: Smoke Detector(s)
Community
- Community features: Clubhouse, Playground, Pool, Sidewalks, Street Lights, Tennis Court(s)
Location
- Region: Dallas
- Subdivision: Seven Hills
HOA & financial
HOA
- Has HOA: Yes
- HOA fee: $875 annually
- Services included: Maintenance Grounds, Reserve Fund, Swimming, Tennis
Other
Other facts
- Listing agreement: Exclusive Right To Sell
- Listing terms: 1031 Exchange,Cash,Conventional,FHA,Other
Price history
| Date | Event | Price |
|---|---|---|
| 8/8/2025 | Sold | $610,000-1.6%$189/sqft |
Source: | ||
| 7/7/2025 | Pending sale | $620,000$192/sqft |
Source: | ||
| 7/3/2025 | Listed for sale | $620,000+6.9%$192/sqft |
Source: | ||
| 3/13/2024 | Sold | $579,900-5.7%$180/sqft |
Source: Public Record Report a problem | ||
| 11/17/2023 | Pending sale | $614,900$191/sqft |
Source: | ||
Public tax history
| Year | Property taxes | Tax assessment |
|---|---|---|
| 2025 | $5,211 -16.9% | $212,728 -15% |
| 2024 | $6,272 -0.2% | $250,200 +2.8% |
| 2023 | $6,282 +13.5% | $243,480 +26.6% |
Find assessor info on the county website
Neighborhood: 30132
Nearby schools
GreatSchools rating
- 6/10Floyd L. Shelton Elementary School At CrossroadGrades: PK-5Distance: 0.8 mi
- 7/10Sammy Mcclure Sr. Middle SchoolGrades: 6-8Distance: 3.7 mi
- 7/10North Paulding High SchoolGrades: 9-12Distance: 3.9 mi
Schools provided by the listing agent
- Elementary: Floyd L Shelton
- Middle: McClure
- High: North Paulding
Source: GAMLS. This data may not be complete. We recommend contacting the local school district to confirm school assignments for this home.
Get a cash offer in 3 minutes
Find out how much your home could sell for in as little as 3 minutes with a no-obligation cash offer.
Estimated market value$612,800
Get a cash offer in 3 minutes
Find out how much your home could sell for in as little as 3 minutes with a no-obligation cash offer.
Estimated market value
$612,800

