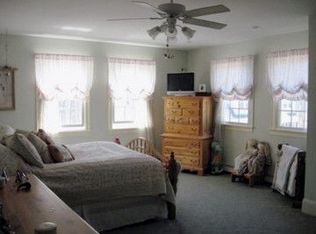Sold for $2,025,000
$2,025,000
86 Rivers Edge Road, East Falmouth, MA 02536
5beds
3,140sqft
Single Family Residence
Built in 2020
0.92 Acres Lot
$2,046,900 Zestimate®
$645/sqft
$4,271 Estimated rent
Home value
$2,046,900
$1.84M - $2.27M
$4,271/mo
Zestimate® history
Loading...
Owner options
Explore your selling options
What's special
Built in 2020, this stunning colonial on a cul-de-sac offers beautiful Child's River views. Designed with the highest quality, this five-bedroom home features two luxurious en suites and an entertainer's dream kitchen. Soaring ceilings, exquisite woodwork, and elegant crown moldings greet you upon entry. The main level includes a first-floor bedroom, full bath, mudroom with laundry, and pantry. The open-concept kitchen flows into the dining and living areas, leading to an expansive deck for seamless outdoor living. Upstairs, four bedrooms include a spectacular primary suite with two walk-in closets, a spa-like bath with an oversized shower, and radiant heated flooring. A secondary laundry adds convenience. The high-pour basement with egress windows offers future potential. In the prestigious Rivers Edge community, enjoy two association docks, available moorings, and private tennis courts--an unparalleled waterfront retreat.
Zillow last checked: 8 hours ago
Listing updated: April 26, 2025 at 05:40am
Listed by:
W&W Boston/Cape Cod Connection Erica.Kuenzel@Compass.com,
Compass Massachusetts, LLC
Bought with:
Kathleen Conway, 9563866
Keller Williams Realty
Source: CCIMLS,MLS#: 22500901
Facts & features
Interior
Bedrooms & bathrooms
- Bedrooms: 5
- Bathrooms: 4
- Full bathrooms: 4
Primary bedroom
- Description: Flooring: Wood
- Features: Walk-In Closet(s), View, Recessed Lighting
- Level: Second
Bedroom 2
- Description: Flooring: Wood
- Features: Bedroom 2, Closet
- Level: First
Bedroom 3
- Description: Flooring: Wood
- Features: Bedroom 3, Closet
- Level: Second
Bedroom 4
- Description: Flooring: Wood
- Features: Bedroom 4, Closet
- Level: Second
Primary bathroom
- Features: Private Full Bath
Dining room
- Description: Flooring: Wood
- Features: Recessed Lighting, Dining Room
- Level: First
Kitchen
- Description: Countertop(s): Quartz,Flooring: Wood
- Features: Kitchen, Upgraded Cabinets, View, Kitchen Island, Pantry, Recessed Lighting
- Level: First
Living room
- Description: Fireplace(s): Gas,Flooring: Wood
- Features: Living Room, View, Built-in Features, Recessed Lighting
- Level: First
Heating
- Forced Air
Cooling
- Central Air
Appliances
- Included: Gas Water Heater
- Laundry: Laundry Room, Built-Ins
Features
- Mud Room, Recessed Lighting, Pantry
- Flooring: Hardwood, Tile
- Windows: Skylight(s)
- Basement: Full,Interior Entry
- Number of fireplaces: 1
- Fireplace features: Gas
Interior area
- Total structure area: 3,140
- Total interior livable area: 3,140 sqft
Property
Parking
- Total spaces: 6
- Parking features: Garage - Attached, Open
- Attached garage spaces: 2
- Has uncovered spaces: Yes
Features
- Stories: 2
- Entry location: First Floor
- Exterior features: Private Yard
- Has view: Yes
- Has water view: Yes
- Water view: Rivers
- Waterfront features: River Front
- Body of water: Childs River
Lot
- Size: 0.92 Acres
- Features: Conservation Area, Shopping
Details
- Parcel number: 29 07 013 016
- Zoning: RA
- Special conditions: None
Construction
Type & style
- Home type: SingleFamily
- Property subtype: Single Family Residence
Materials
- Shingle Siding
- Foundation: Poured
- Roof: Asphalt
Condition
- Actual
- New construction: No
- Year built: 2020
Utilities & green energy
- Sewer: Septic Tank
Community & neighborhood
Location
- Region: East Falmouth
HOA & financial
HOA
- Has HOA: Yes
- HOA fee: $500 annually
- Amenities included: Tennis Court(s), Boat Dock
Other
Other facts
- Listing terms: Conventional
- Road surface type: Paved
Price history
| Date | Event | Price |
|---|---|---|
| 4/25/2025 | Sold | $2,025,000+1.3%$645/sqft |
Source: | ||
| 3/13/2025 | Pending sale | $2,000,000$637/sqft |
Source: | ||
| 3/13/2025 | Contingent | $2,000,000$637/sqft |
Source: MLS PIN #73343608 Report a problem | ||
| 3/10/2025 | Listed for sale | $2,000,000+103%$637/sqft |
Source: | ||
| 11/2/2020 | Sold | $985,000-1%$314/sqft |
Source: | ||
Public tax history
| Year | Property taxes | Tax assessment |
|---|---|---|
| 2025 | $9,798 +12.2% | $1,669,100 +20% |
| 2024 | $8,732 +2.9% | $1,390,500 +13.4% |
| 2023 | $8,483 +8.1% | $1,225,800 +25.8% |
Find assessor info on the county website
Neighborhood: East Falmouth
Nearby schools
GreatSchools rating
- 6/10East Falmouth Elementary SchoolGrades: PK-4Distance: 1.6 mi
- 6/10Lawrence SchoolGrades: 7-8Distance: 4.8 mi
- 6/10Falmouth High SchoolGrades: 9-12Distance: 3.9 mi
Schools provided by the listing agent
- District: Falmouth
Source: CCIMLS. This data may not be complete. We recommend contacting the local school district to confirm school assignments for this home.
Get a cash offer in 3 minutes
Find out how much your home could sell for in as little as 3 minutes with a no-obligation cash offer.
Estimated market value$2,046,900
Get a cash offer in 3 minutes
Find out how much your home could sell for in as little as 3 minutes with a no-obligation cash offer.
Estimated market value
$2,046,900
