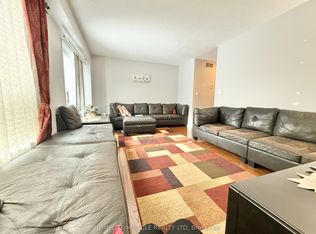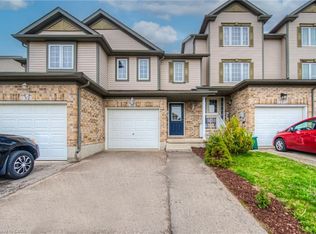Sold for $602,500
C$602,500
86 Rochefort St, Kitchener, ON N2R 1V6
3beds
1,310sqft
Row/Townhouse, Residential
Built in 2005
1,840.08 Square Feet Lot
$-- Zestimate®
C$460/sqft
C$2,541 Estimated rent
Home value
Not available
Estimated sales range
Not available
$2,541/mo
Loading...
Owner options
Explore your selling options
What's special
FREEHOLD TOWNHOME IN HURON PARK. This bright and spacious carpet-free,3-bedroom, 2-bathroom townhome offers modern living in a convenient location. The open-concept main floor features a large living area with sliding doors to the backyard, and a kitchen with ample cabinet space—perfect for entertaining or family time. Upstairs, you’ll find a full 4-piece bathroom, laundry, and three generously sized bedrooms, including a sunlit and spacious primary suite. With an attached 1-car garage, driveway parking, and an unfinished basement ready for your personal touch, this home has it all. Located close to schools, parks, scenic trails, and shopping. Don’t miss this fantastic opportunity!
Zillow last checked: 8 hours ago
Listing updated: August 21, 2025 at 12:42am
Listed by:
Tony Johal, Broker,
RE/MAX TWIN CITY REALTY INC.
Source: ITSO,MLS®#: 40727532Originating MLS®#: Cornerstone Association of REALTORS®
Facts & features
Interior
Bedrooms & bathrooms
- Bedrooms: 3
- Bathrooms: 2
- Full bathrooms: 1
- 1/2 bathrooms: 1
- Main level bathrooms: 1
Bedroom
- Level: Second
Bedroom
- Level: Second
Other
- Level: Second
Bathroom
- Features: 2-Piece
- Level: Main
Bathroom
- Features: 4-Piece
- Level: Second
Basement
- Description: UNFINISHED
- Level: Basement
Dining room
- Level: Main
Kitchen
- Level: Main
Living room
- Level: Main
Other
- Description: GARAGE
- Level: Main
Heating
- Forced Air, Natural Gas
Cooling
- Central Air
Appliances
- Included: Water Heater, Dishwasher, Dryer, Microwave, Refrigerator, Stove, Washer
- Laundry: Laundry Closet, Upper Level
Features
- Basement: Full,Unfinished
- Has fireplace: No
Interior area
- Total structure area: 1,849
- Total interior livable area: 1,310 sqft
- Finished area above ground: 1,310
- Finished area below ground: 539
Property
Parking
- Total spaces: 2
- Parking features: Attached Garage, Private Drive Single Wide
- Attached garage spaces: 1
- Uncovered spaces: 1
Features
- Frontage type: West
- Frontage length: 18.04
Lot
- Size: 1,840 sqft
- Dimensions: 18.04 x 102
- Features: Urban, Park, Place of Worship, Playground Nearby, Rec./Community Centre, Schools, Shopping Nearby, Trails
Details
- Parcel number: 226070787
- Zoning: R6
Construction
Type & style
- Home type: Townhouse
- Architectural style: Two Story
- Property subtype: Row/Townhouse, Residential
- Attached to another structure: Yes
Materials
- Brick, Vinyl Siding
- Roof: Asphalt Shing
Condition
- 16-30 Years
- New construction: No
- Year built: 2005
Utilities & green energy
- Sewer: Sewer (Municipal)
- Water: Municipal
Community & neighborhood
Security
- Security features: Carbon Monoxide Detector, Smoke Detector
Location
- Region: Kitchener
Price history
| Date | Event | Price |
|---|---|---|
| 7/30/2025 | Sold | C$602,500C$460/sqft |
Source: ITSO #40727532 Report a problem | ||
Public tax history
Tax history is unavailable.
Neighborhood: Huron South
Nearby schools
GreatSchools rating
No schools nearby
We couldn't find any schools near this home.

