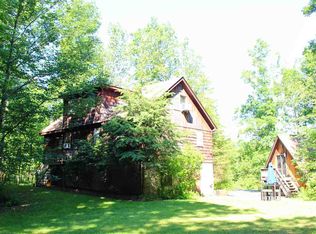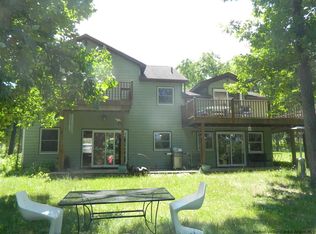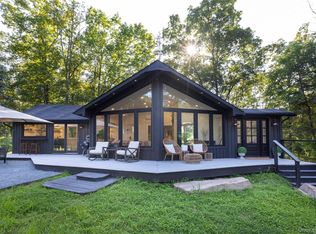Closed
$375,000
86 Sages Loop, Kerhonkson, NY 12446
3beds
1,933sqft
Single Family Residence
Built in 1990
2 Acres Lot
$489,500 Zestimate®
$194/sqft
$4,335 Estimated rent
Home value
$489,500
$450,000 - $534,000
$4,335/mo
Zestimate® history
Loading...
Owner options
Explore your selling options
What's special
Private, nicely situated on 2 acres, a 1900 square foot raised ranch, built in 1990, with three bedrooms, two full baths, and a finished basement can be yours. The home offers a cozy living room with high ceilings and a beautiful stone fireplace. The kitchen and dining room area can accommodate a large group. Down the hall, three nicely sized bedrooms, master en suite, and more than ample closet space. There's a wood stove in the finished, walk out basement, along with an additional finished room, and utility room. There is an above ground pool, the yard is private, surrounded by mature trees. Perfect location for all the Hudson Valley has to offer. Close to the Mohonk Preserve, Minnewaska State Park, rock climbing, hiking, biking, camping, wineries, and restaurants.
Zillow last checked: 8 hours ago
Listing updated: August 25, 2024 at 08:51pm
Listed by:
Lisa Torquato 845-417-4400,
Century 21 Alliance-NP
Bought with:
Berkshire Hathaway Homeservice
Source: HVCRMLS,MLS#: 20222524
Facts & features
Interior
Bedrooms & bathrooms
- Bedrooms: 3
- Bathrooms: 2
- Full bathrooms: 2
Basement
- Level: Basement
Den
- Level: Lower
Dining room
- Level: First
Family room
- Level: Lower
Kitchen
- Level: First
Living room
- Level: First
Other
- Level: Lower
Other
- Description: Utility Room
Utility room
- Level: Lower
Heating
- Electric, Other, See Remarks
Cooling
- Ceiling Fan(s)
Appliances
- Included: Water Heater, Refrigerator, Range Hood, Range, Electric Water Heater
- Laundry: Washer Hookup
Features
- Breakfast Bar, High Speed Internet
- Flooring: Carpet, Ceramic Tile, Linoleum
- Doors: Sliding Doors
- Basement: Finished,Walk-Out Access
- Has fireplace: Yes
- Fireplace features: Living Room, Stone
Interior area
- Total structure area: 1,933
- Total interior livable area: 1,933 sqft
Property
Features
- Patio & porch: Deck
- Pool features: Above Ground
Lot
- Size: 2 Acres
- Dimensions: 2 acres
- Features: Wooded
Details
- Parcel number: 514400764131
- Zoning: R2
Construction
Type & style
- Home type: SingleFamily
- Architectural style: Raised Ranch
- Property subtype: Single Family Residence
Materials
- Vinyl Siding
- Roof: Asphalt,Shingle
Condition
- Year built: 1990
Utilities & green energy
- Sewer: Septic Tank
- Water: Well
Community & neighborhood
Location
- Region: Kerhonkson
Other
Other facts
- Road surface type: Dirt
Price history
| Date | Event | Price |
|---|---|---|
| 5/5/2023 | Sold | $375,000-4.8%$194/sqft |
Source: | ||
| 3/21/2023 | Pending sale | $394,000$204/sqft |
Source: | ||
| 3/17/2023 | Contingent | $394,000$204/sqft |
Source: | ||
| 3/10/2023 | Pending sale | $394,000$204/sqft |
Source: | ||
| 1/16/2023 | Price change | $394,000-1.3%$204/sqft |
Source: | ||
Public tax history
| Year | Property taxes | Tax assessment |
|---|---|---|
| 2024 | -- | $262,200 |
| 2023 | -- | $262,200 |
| 2022 | -- | $262,200 |
Find assessor info on the county website
Neighborhood: 12446
Nearby schools
GreatSchools rating
- 7/10Kerhonkson Elementary SchoolGrades: PK-3Distance: 1.8 mi
- 4/10Rondout Valley Junior High SchoolGrades: 7-8Distance: 4.7 mi
- 5/10Rondout Valley High SchoolGrades: 9-12Distance: 4.7 mi
Sell for more on Zillow
Get a free Zillow Showcase℠ listing and you could sell for .
$489,500
2% more+ $9,790
With Zillow Showcase(estimated)
$499,290

