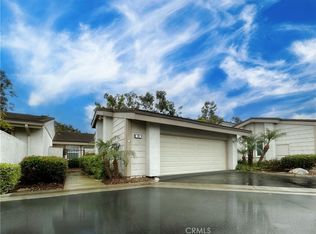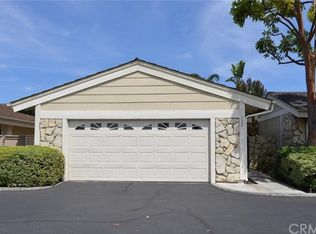Sold for $1,220,000 on 06/03/25
Listing Provided by:
Michelle Wilson DRE #01870068 949-482-5505,
First Team Real Estate
Bought with: Seven Skies R.E. Investment
$1,220,000
86 Sandpiper #17, Irvine, CA 92604
3beds
1,490sqft
Condominium
Built in 1978
-- sqft lot
$1,247,000 Zestimate®
$819/sqft
$4,513 Estimated rent
Home value
$1,247,000
$1.15M - $1.35M
$4,513/mo
Zestimate® history
Loading...
Owner options
Explore your selling options
What's special
Welcome 86 Sandpiper, offering one of the most sought-after floor plans in the Willow Creek Townhomes—the largest SINGLE-LEVEL model in the neighborhood and rarely available on the market. Nestled in Irvine's Woodbridge community, this beautifully remodeled 3-bed, 2-bath home offers 1,490 sq ft of thoughtfully designed living space and a spacious 2-car garage. Dual-pane vinyl windows fill the home with natural light, while custom tile flooring flows through the kitchen, living areas, and third bedroom/den. Wood laminate flooring adds warmth and elegance to the primary suite and second bedroom. Fresh new paint and newly resealed tile floors make this home truly move-in ready. The remodeled kitchen features crisp white cabinetry, stone slab countertops, and sleek stainless steel appliances. The spacious living room is anchored by a charming white brick fireplace, creating the perfect space to relax or entertain. Your new primary suite offers 2 closets and an updated en suite bath with a dual sink vanity and a separate private shower and toilet area. The 2nd bedroom is located at the front of the house and has direct access to the guest bathroom and the flexible 3rd bedroom works great as an office as well. Additional recent upgrades include a new HVAC system and water heater, all replaced within the last two years—offering energy efficiency, comfort, and peace of mind for years to come. Outdoor living is just as impressive, with three distinct spaces to enjoy: a welcoming front courtyard, a tranquil atrium off the primary suite and 3rd bedroom, and a large rear patio that opens to peaceful views of mature trees and the surrounding community—a perfect setting for morning coffee or evening gatherings. Living in Woodbridge means enjoying an unmatched resort-style lifestyle. The community offers 2 beautiful lakes with sandy beach lagoons, boating and fishing, more than 20 pools plus a splash pad and over 20 tennis courts. You'll also find pickleball, basketball and volleyball courts, shuffleboard, bocce ball, fitness trails, and playgrounds nestled among 44 beautifully maintained parks. Local shops, restaurants, movie theaters, and community events create a vibrant neighborhood atmosphere, all within the award-winning Irvine Unified School District. The city of Irvine has earned the honor of being The Safest City in America for 18 consecutive years and consistently ranks among the happiest cities in the U.S. This is more than just a home—it's a lifestyle.
Zillow last checked: 8 hours ago
Listing updated: June 06, 2025 at 09:29am
Listing Provided by:
Michelle Wilson DRE #01870068 949-482-5505,
First Team Real Estate
Bought with:
Hamid Hashemian, DRE #01015955
Seven Skies R.E. Investment
Source: CRMLS,MLS#: OC25076243 Originating MLS: California Regional MLS
Originating MLS: California Regional MLS
Facts & features
Interior
Bedrooms & bathrooms
- Bedrooms: 3
- Bathrooms: 2
- Full bathrooms: 2
- Main level bathrooms: 1
- Main level bedrooms: 1
Primary bedroom
- Features: Main Level Primary
Primary bedroom
- Features: Primary Suite
Bathroom
- Features: Bathroom Exhaust Fan, Bathtub, Dual Sinks, Enclosed Toilet, Granite Counters, Separate Shower, Tub Shower, Upgraded
Kitchen
- Features: Granite Counters, Kitchen/Family Room Combo
Heating
- Forced Air, Natural Gas
Cooling
- Central Air
Appliances
- Included: Dishwasher, Electric Oven, Gas Cooktop, Gas Water Heater, Microwave, Refrigerator, Range Hood, Vented Exhaust Fan, Water To Refrigerator, Water Heater, Dryer, Washer
- Laundry: Electric Dryer Hookup, Gas Dryer Hookup, In Garage
Features
- Breakfast Bar, Breakfast Area, Ceiling Fan(s), Crown Molding, Separate/Formal Dining Room, Eat-in Kitchen, Granite Counters, High Ceilings, Open Floorplan, Pantry, Recessed Lighting, Atrium, French Door(s)/Atrium Door(s), Main Level Primary, Primary Suite
- Flooring: Tile, Vinyl
- Doors: Atrium Doors, Mirrored Closet Door(s), Sliding Doors
- Windows: Blinds, Double Pane Windows, Screens
- Has fireplace: Yes
- Fireplace features: Gas, Living Room
- Common walls with other units/homes: 2+ Common Walls,No One Above,No One Below
Interior area
- Total interior livable area: 1,490 sqft
Property
Parking
- Total spaces: 2
- Parking features: Door-Single, Garage, No Driveway, One Space, Garage Faces Side, Side By Side
- Attached garage spaces: 2
Accessibility
- Accessibility features: No Stairs
Features
- Levels: One
- Stories: 1
- Entry location: Ground
- Patio & porch: Concrete, Patio
- Exterior features: Lighting, Rain Gutters
- Pool features: Heated, In Ground, Association
- Has spa: Yes
- Spa features: Association, Heated, In Ground
- Fencing: Brick,Stucco Wall
- Has view: Yes
- View description: Neighborhood, Trees/Woods
Lot
- Features: Cul-De-Sac, Level, Sprinkler System
Details
- Parcel number: 93565017
- Special conditions: Standard
Construction
Type & style
- Home type: Condo
- Architectural style: Traditional,Patio Home
- Property subtype: Condominium
- Attached to another structure: Yes
Materials
- Drywall, Concrete, Stucco
- Foundation: Slab
- Roof: Composition,Shingle
Condition
- Updated/Remodeled
- New construction: No
- Year built: 1978
Details
- Builder model: Plan C
- Builder name: Warmington Homes
Utilities & green energy
- Sewer: Public Sewer
- Water: Public
- Utilities for property: Cable Available, Underground Utilities
Community & neighborhood
Security
- Security features: Prewired, Carbon Monoxide Detector(s), Smoke Detector(s)
Community
- Community features: Curbs, Fishing, Gutter(s), Lake, Park, Storm Drain(s), Street Lights, Suburban, Sidewalks
Location
- Region: Irvine
- Subdivision: Townhomes (Th)
HOA & financial
HOA
- Has HOA: Yes
- HOA fee: $452 monthly
- Amenities included: Bocce Court, Sport Court, Dock, Other Courts, Barbecue, Picnic Area, Playground, Pickleball, Pool, Spa/Hot Tub, Tennis Court(s)
- Association name: Willow Maintenance Assoc.
- Association phone: 949-261-8282
- Second HOA fee: $147 monthly
- Second association name: Woodbridge Village Assoc.
Other
Other facts
- Listing terms: Cash,Cash to New Loan,Conventional,FHA,Fannie Mae,VA Loan
- Road surface type: Paved
Price history
| Date | Event | Price |
|---|---|---|
| 6/3/2025 | Sold | $1,220,000+2.1%$819/sqft |
Source: | ||
| 5/30/2025 | Pending sale | $1,195,000$802/sqft |
Source: | ||
| 5/8/2025 | Contingent | $1,195,000$802/sqft |
Source: | ||
| 4/22/2025 | Listed for sale | $1,195,000+207.2%$802/sqft |
Source: | ||
| 4/8/2003 | Sold | $389,000+38.9%$261/sqft |
Source: Public Record | ||
Public tax history
| Year | Property taxes | Tax assessment |
|---|---|---|
| 2025 | -- | $563,390 +2% |
| 2024 | $5,912 +2.6% | $552,344 +2% |
| 2023 | $5,760 +2.3% | $541,514 +2% |
Find assessor info on the county website
Neighborhood: Woodbridge
Nearby schools
GreatSchools rating
- 8/10Stone Creek Elementary SchoolGrades: K-6Distance: 0.3 mi
- 8/10Lakeside Middle SchoolGrades: 7-8Distance: 0.2 mi
- 9/10Woodbridge High SchoolGrades: 9-12Distance: 0.7 mi
Schools provided by the listing agent
- Elementary: Stonecreek
- Middle: Lakeside
- High: Woodbridge
Source: CRMLS. This data may not be complete. We recommend contacting the local school district to confirm school assignments for this home.
Get a cash offer in 3 minutes
Find out how much your home could sell for in as little as 3 minutes with a no-obligation cash offer.
Estimated market value
$1,247,000
Get a cash offer in 3 minutes
Find out how much your home could sell for in as little as 3 minutes with a no-obligation cash offer.
Estimated market value
$1,247,000

