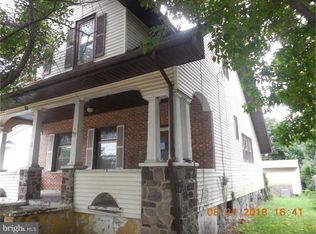Sold for $190,000 on 06/11/25
$190,000
86 State St, Penns Grove, NJ 08069
4beds
1,781sqft
Single Family Residence
Built in 1950
6,251 Square Feet Lot
$193,500 Zestimate®
$107/sqft
$2,250 Estimated rent
Home value
$193,500
$134,000 - $281,000
$2,250/mo
Zestimate® history
Loading...
Owner options
Explore your selling options
What's special
Welcome home to 86 State Street- an oversized cape cod style home that boasts 4 bedrooms, 2.5 bathrooms and a fenced in backyard. Head up the front porch and into the living room with 8ft+ ceilings, a slate stone foyer and ceiling fan. Continue on into the generously sized kitchen with not one, but two pantries and a door that access the 2+ car driveway making bringing your groceries in a breeze! The primary bedroom is located on the main level of this home and includes a private half bathroom. The perfect retreat at the end of a long day. A second bedroom and a full bathroom are also located in this corridor. The den completes the first level of this home. Get cozy by the fireplace and enjoy! The den is made complete with a wood-burning fireplace, custom built-ins, faux wood ceiling beams and a sliding door that overlooks the large backyard. With an open floor plan, entertaining will be the name of the game in this house. Last but not least, upstairs you will find the remaining two bedrooms and the second full bathroom. This house is just waiting for someone to make it home. Schedule your tour today!
Zillow last checked: 8 hours ago
Listing updated: June 12, 2025 at 04:37am
Listed by:
Alyssa Dodge 716-777-2758,
RE/MAX Preferred - Mullica Hill
Bought with:
Randy Ray, 2183636
BHHS Fox & Roach-Mullica Hill South
Source: Bright MLS,MLS#: NJSA2014718
Facts & features
Interior
Bedrooms & bathrooms
- Bedrooms: 4
- Bathrooms: 3
- Full bathrooms: 2
- 1/2 bathrooms: 1
- Main level bathrooms: 2
- Main level bedrooms: 2
Family room
- Level: Main
Kitchen
- Level: Main
Living room
- Level: Main
Heating
- Forced Air, Natural Gas
Cooling
- Central Air, Electric
Appliances
- Included: Gas Water Heater
- Laundry: In Basement
Features
- Flooring: Carpet, Vinyl
- Basement: Unfinished
- Number of fireplaces: 1
Interior area
- Total structure area: 1,781
- Total interior livable area: 1,781 sqft
- Finished area above ground: 1,781
- Finished area below ground: 0
Property
Parking
- Total spaces: 2
- Parking features: Driveway, On Street
- Uncovered spaces: 2
Accessibility
- Accessibility features: None
Features
- Levels: Two
- Stories: 2
- Pool features: None
Lot
- Size: 6,251 sqft
- Dimensions: 50.00 x 125.00
Details
- Additional structures: Above Grade, Below Grade
- Parcel number: 080011500009
- Zoning: RESIDENTIAL
- Special conditions: Standard
Construction
Type & style
- Home type: SingleFamily
- Architectural style: Cape Cod
- Property subtype: Single Family Residence
Materials
- Aluminum Siding
- Foundation: Block
- Roof: Pitched,Shingle
Condition
- New construction: No
- Year built: 1950
Utilities & green energy
- Electric: 150 Amps
- Sewer: Public Sewer
- Water: Public
Community & neighborhood
Location
- Region: Penns Grove
- Subdivision: None Available
- Municipality: PENNS GROVE BORO
Other
Other facts
- Listing agreement: Exclusive Right To Sell
- Listing terms: Cash,Conventional
- Ownership: Fee Simple
Price history
| Date | Event | Price |
|---|---|---|
| 6/11/2025 | Sold | $190,000+8.6%$107/sqft |
Source: | ||
| 5/19/2025 | Pending sale | $175,000$98/sqft |
Source: | ||
| 5/13/2025 | Contingent | $175,000$98/sqft |
Source: | ||
| 5/8/2025 | Listed for sale | $175,000+25.9%$98/sqft |
Source: | ||
| 9/21/2022 | Listing removed | $139,000$78/sqft |
Source: | ||
Public tax history
| Year | Property taxes | Tax assessment |
|---|---|---|
| 2025 | $5,823 | $105,000 |
| 2024 | $5,823 +3.5% | $105,000 |
| 2023 | $5,628 +8.4% | $105,000 |
Find assessor info on the county website
Neighborhood: 08069
Nearby schools
GreatSchools rating
- 1/10Paul W. Carleton Elementary SchoolGrades: 4-5Distance: 0.5 mi
- 3/10Penns Grove Middle SchoolGrades: 6-8Distance: 0.6 mi
- 4/10Penns Grove High SchoolGrades: 9-12Distance: 1.1 mi
Schools provided by the listing agent
- District: Penns Grove-carneys Point Schools
Source: Bright MLS. This data may not be complete. We recommend contacting the local school district to confirm school assignments for this home.

Get pre-qualified for a loan
At Zillow Home Loans, we can pre-qualify you in as little as 5 minutes with no impact to your credit score.An equal housing lender. NMLS #10287.
Sell for more on Zillow
Get a free Zillow Showcase℠ listing and you could sell for .
$193,500
2% more+ $3,870
With Zillow Showcase(estimated)
$197,370