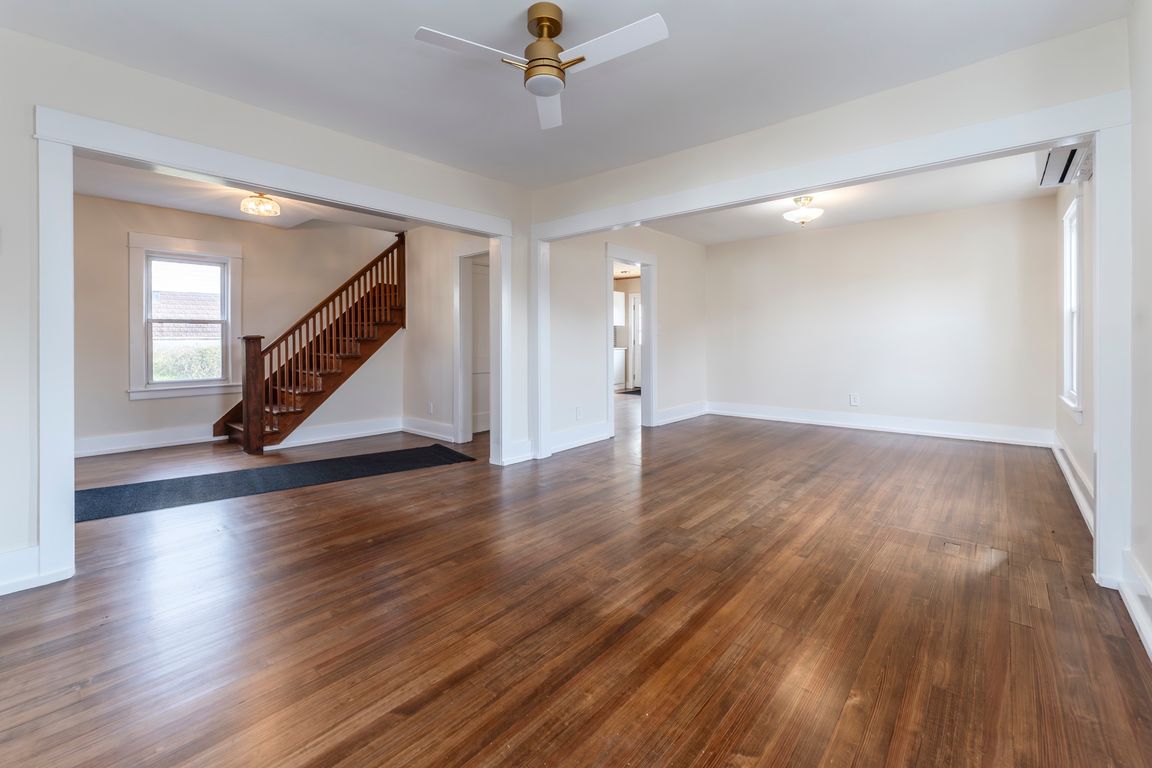Open: Sun 1pm-4pm

Active
$395,000
3beds
1,450sqft
86 Stephan Street, Kingston, NY 12401
3beds
1,450sqft
Single family residence
Built in 1938
5,662 sqft
1 Attached garage space
$272 price/sqft
What's special
Large spacious backyardGleaming original hardwood floorsOpen floor planNewly built deckQuartz countertopsBrand new cabinetsSpacious inviting front porch
Located on a peaceful city street is this renovated classic two story home still filled with original character and charm! Step in from the spacious, inviting front porch to a large foyer where gleaming original hardwood floors flow throughout the main level! The open floor plan has large living ...
- 1 day |
- 1,466 |
- 127 |
Source: HVCRMLS,MLS#: 20255254
Travel times
Living Room
Kitchen
Dining Room
Zillow last checked: 7 hours ago
Listing updated: October 23, 2025 at 09:24am
Listing by:
Howard Hanna Rand Realty 845-338-5252,
Rodney Batista 845-300-2480
Source: HVCRMLS,MLS#: 20255254
Facts & features
Interior
Bedrooms & bathrooms
- Bedrooms: 3
- Bathrooms: 2
- Full bathrooms: 1
- 1/2 bathrooms: 1
Heating
- Ductless, Electric, Heat Pump
Cooling
- Ductless, Heat Pump
Appliances
- Included: Washer, Stainless Steel Appliance(s), Self Cleaning Oven, Refrigerator, Microwave, Free-Standing Gas Range, Free-Standing Gas Oven, ENERGY STAR Qualified Dishwasher, ENERGY STAR Qualified Appliances, Electric Water Heater, Dryer, Dishwasher
- Laundry: Electric Dryer Hookup, In Basement, Lower Level, Sink, Washer Hookup
Features
- Ceiling Fan(s), Eat-in Kitchen, Entrance Foyer, Recessed Lighting, Stone Counters, Storage
- Flooring: Ceramic Tile, Hardwood, Wood
- Doors: ENERGY STAR Qualified Doors
- Basement: Block,Daylight,Exterior Entry,Full,Interior Entry,Unfinished,Walk-Up Access
- Has fireplace: No
Interior area
- Total structure area: 1,450
- Total interior livable area: 1,450 sqft
- Finished area above ground: 1,450
- Finished area below ground: 0
Property
Parking
- Total spaces: 1
- Parking features: Asphalt, Paved, Off Street, Lighted, Driveway, Additional Parking
- Attached garage spaces: 1
- Has uncovered spaces: Yes
Features
- Levels: Two
- Stories: 2
- Patio & porch: Covered, Deck, Front Porch, Porch, Rear Porch
- Exterior features: Fire Pit, Lighting, Private Yard, Rain Gutters
- Fencing: Back Yard,Fenced,Front Yard,Wood
Lot
- Size: 5,662.8 Square Feet
- Features: Back Yard, City Lot, Cleared, Corner Lot, Front Yard, Landscaped, Level, Near Public Transit, Views
Details
- Additional structures: Garage(s)
- Parcel number: 080004808200030500000000
- Zoning: T3N
- Other equipment: Satellite Dish
Construction
Type & style
- Home type: SingleFamily
- Architectural style: Traditional
- Property subtype: Single Family Residence
Materials
- Aluminum Siding, Batts Insulation, Frame
- Foundation: Block
- Roof: Asphalt,Shingle
Condition
- Updated/Remodeled
- New construction: No
- Year built: 1938
Utilities & green energy
- Electric: 200+ Amp Service
- Sewer: Public Sewer
- Water: Public
- Utilities for property: Cable Available, Electricity Connected, Natural Gas Connected, Sewer Connected
Green energy
- Energy efficient items: HVAC
Community & HOA
Community
- Security: Secured Garage/Parking, Smoke Detector(s)
HOA
- Has HOA: No
Location
- Region: Kingston
Financial & listing details
- Price per square foot: $272/sqft
- Tax assessed value: $146,000
- Annual tax amount: $5,705
- Date on market: 10/23/2025
- Electric utility on property: Yes
- Road surface type: Paved