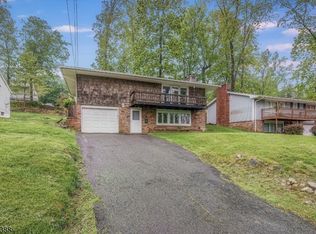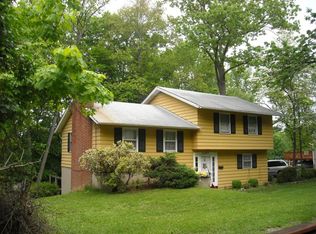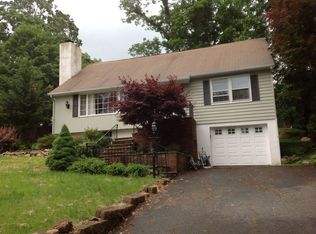
Closed
$600,000
86 Summit Rd, Sparta Twp., NJ 07871
3beds
2baths
--sqft
Single Family Residence
Built in 1961
0.26 Acres Lot
$618,700 Zestimate®
$--/sqft
$3,116 Estimated rent
Home value
$618,700
$532,000 - $724,000
$3,116/mo
Zestimate® history
Loading...
Owner options
Explore your selling options
What's special
Zillow last checked: 22 hours ago
Listing updated: August 29, 2025 at 01:20am
Listed by:
Lauren Volpe 973-729-2700,
Weichert Realtors
Bought with:
Nicole Haslett
Keller Williams Metropolitan
Source: GSMLS,MLS#: 3967789
Facts & features
Interior
Bedrooms & bathrooms
- Bedrooms: 3
- Bathrooms: 2
Property
Lot
- Size: 0.26 Acres
- Dimensions: 90 x 125 LMCC
Details
- Parcel number: 1804011000000006
Construction
Type & style
- Home type: SingleFamily
- Property subtype: Single Family Residence
Condition
- Year built: 1961
Community & neighborhood
Location
- Region: Sparta
Price history
| Date | Event | Price |
|---|---|---|
| 8/8/2025 | Sold | $600,000+4.3% |
Source: | ||
| 6/25/2025 | Pending sale | $575,000 |
Source: | ||
| 6/7/2025 | Listed for sale | $575,000+51.3% |
Source: | ||
| 7/13/2020 | Sold | $380,000-4.8% |
Source: | ||
| 6/12/2020 | Pending sale | $399,000 |
Source: JUBA TEAM REALTY #3627798 Report a problem | ||
Public tax history
| Year | Property taxes | Tax assessment |
|---|---|---|
| 2025 | $9,891 | $275,600 |
| 2024 | $9,891 +3% | $275,600 |
| 2023 | $9,607 +2.5% | $275,600 |
Find assessor info on the county website
Neighborhood: Lake Mohawk
Nearby schools
GreatSchools rating
- NASparta Alpine Elementary SchoolGrades: PK-2Distance: 0.4 mi
- 6/10Sparta Middle SchoolGrades: 6-8Distance: 4.5 mi
- 7/10Sparta High SchoolGrades: 9-12Distance: 3.8 mi
Get a cash offer in 3 minutes
Find out how much your home could sell for in as little as 3 minutes with a no-obligation cash offer.
Estimated market value$618,700
Get a cash offer in 3 minutes
Find out how much your home could sell for in as little as 3 minutes with a no-obligation cash offer.
Estimated market value
$618,700

