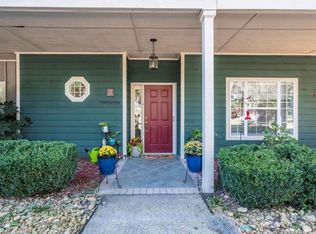Sold for $349,900 on 06/14/24
$349,900
86 Valley Ct, Midway, GA 31320
4beds
2,917sqft
Single Family Residence
Built in 2021
0.26 Acres Lot
$349,400 Zestimate®
$120/sqft
$2,568 Estimated rent
Home value
$349,400
$314,000 - $388,000
$2,568/mo
Zestimate® history
Loading...
Owner options
Explore your selling options
What's special
Welcome to Richmond Pass! This HOA community is conveniently located less than 5 minutes from Interstate 95 to fit your traveling needs. Come explore the Monroe floor plan conveniently nestled in a cul-de-sac of the community. Upon stepping through the front door, the main floor unfolds into a formal dining room and formal living room perfect for special gatherings and celebration. Moving forward you're greeted to the heart of the home. The large kitchen, a culinary enthusiast's dream, features modern amenities, ample counter space, and a sizable pantry that ensures every ingredient has its place. The kitchen's charm is heightened by the strategically placed windows above the sink, offering views of the back yard while you engage in the art of cooking. The open-concept design seamlessly connects the kitchen to a breakfast area and a spacious family room, creating a warm and inclusive atmosphere. Venturing upstairs, you'll discover a private haven with four bedrooms as well as the laundry room. The master bedroom, a sanctuary of luxury, includes a sitting room for quiet moments of relaxation. Additionally, the master suite boasts not one but two walk-in closets, ensuring an abundance of storage space for your wardrobe and personal items. Welcome home to a place where comfort, style, and functionality come together seamlessly.
Zillow last checked: 8 hours ago
Listing updated: March 20, 2025 at 08:23pm
Listed by:
Crystal Hunter,
Rawls Realty, Inc.
Bought with:
Billi Jo Cape, 389229
Next Move Real Estate
Source: HABR,MLS#: 153791
Facts & features
Interior
Bedrooms & bathrooms
- Bedrooms: 4
- Bathrooms: 3
- Full bathrooms: 2
- 1/2 bathrooms: 1
Appliances
- Included: Dishwasher, Electric Range, Microwave, Refrigerator
Features
- Pantry, Eat-in Kitchen, Formal Dining Room
- Has fireplace: Yes
Interior area
- Total structure area: 2,917
- Total interior livable area: 2,917 sqft
Property
Parking
- Total spaces: 2
- Parking features: Two Car
- Garage spaces: 2
Features
- Levels: Two
- Exterior features: None
- Fencing: None
Lot
- Size: 0.26 Acres
- Features: See Remarks
Details
- Parcel number: 242D023
Construction
Type & style
- Home type: SingleFamily
- Property subtype: Single Family Residence
Materials
- Vinyl Siding
- Roof: Shingle
Condition
- Year built: 2021
Utilities & green energy
- Water: Public
- Utilities for property: Electricity Available
Community & neighborhood
Location
- Region: Midway
- Subdivision: Richmond Pass
HOA & financial
HOA
- Has HOA: Yes
- HOA fee: $35 monthly
Price history
| Date | Event | Price |
|---|---|---|
| 6/14/2024 | Sold | $349,900$120/sqft |
Source: HABR #153791 | ||
| 4/2/2024 | Pending sale | $349,900$120/sqft |
Source: HABR #153791 | ||
| 3/13/2024 | Listed for sale | $349,900$120/sqft |
Source: HABR #153791 | ||
Public tax history
| Year | Property taxes | Tax assessment |
|---|---|---|
| 2024 | $6,009 +9.7% | $141,460 +12.8% |
| 2023 | $5,477 +26.8% | $125,365 +12.1% |
| 2022 | $4,319 | $111,825 |
Find assessor info on the county website
Neighborhood: 31320
Nearby schools
GreatSchools rating
- 4/10Liberty Elementary SchoolGrades: K-5Distance: 9.4 mi
- 5/10Midway Middle SchoolGrades: 6-8Distance: 9.4 mi
- 3/10Liberty County High SchoolGrades: 9-12Distance: 15.6 mi
Schools provided by the listing agent
- Elementary: Liberty Elementary
- Middle: Midway Middle
- High: Liberty County High
Source: HABR. This data may not be complete. We recommend contacting the local school district to confirm school assignments for this home.

Get pre-qualified for a loan
At Zillow Home Loans, we can pre-qualify you in as little as 5 minutes with no impact to your credit score.An equal housing lender. NMLS #10287.
