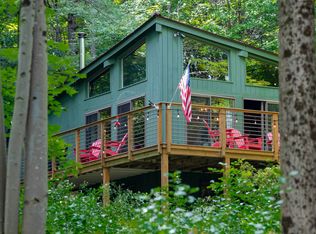Closed
Listed by:
Derek Cosentino,
Four Seasons Sotheby's Int'l Realty 603-643-6070
Bought with: Coldwell Banker LIFESTYLES - Quechee
$770,000
86 West Fisher Road, Hartford, VT 05059
3beds
2,168sqft
Single Family Residence
Built in 1978
0.73 Acres Lot
$788,100 Zestimate®
$355/sqft
$3,379 Estimated rent
Home value
$788,100
$638,000 - $977,000
$3,379/mo
Zestimate® history
Loading...
Owner options
Explore your selling options
What's special
Stunning Post and Beam home fully renovated in 2022! This beautifully renovated three-bedroom, two-bathroom Post and Beam home blends modern upgrades with timeless charm. Completely updated from top to bottom in 2022, the home features a new roof, fresh paint, new windows, flooring, a redesigned kitchen, a spacious new deck, and so much more! Recent upgrades include central air conditioning, hot tub, new lighting, resurfaced driveway, garden shed and landscaping. Designed for all seasons, the large mudroom serves as a seamless connection between the home and garage, perfect for storing gear for everything from summer hikes with the dogs to backcountry skiing adventures. The thoughtfully redesigned kitchen features a spacious island and an elegant yet simple country aesthetic, ideal for entertaining. The open floor plan offers flexible living options, currently arranged with a formal dining area and a spacious living room centered around a cozy fireplace. Configure the space to fit your vision! Upstairs, a bright and airy landing with seating leads to three spacious bedrooms and a beautifully appointed bathroom. Nestled on a quiet street with abundant afternoon sun, the backyard is a peaceful retreat. Plus, you are just moments from scenic hiking trails. Offered partially furnished. Come experience this gem for yourself!
Zillow last checked: 8 hours ago
Listing updated: September 10, 2025 at 05:44am
Listed by:
Derek Cosentino,
Four Seasons Sotheby's Int'l Realty 603-643-6070
Bought with:
Diana O'Leary
Coldwell Banker LIFESTYLES - Quechee
Source: PrimeMLS,MLS#: 5030653
Facts & features
Interior
Bedrooms & bathrooms
- Bedrooms: 3
- Bathrooms: 2
- Full bathrooms: 1
- 3/4 bathrooms: 1
Heating
- Propane, Baseboard, Electric, Forced Air
Cooling
- Central Air, Other
Appliances
- Included: Dryer, Range Hood, Electric Range, Refrigerator, Washer, Electric Water Heater
- Laundry: In Basement
Features
- Kitchen Island
- Flooring: Manufactured, Tile
- Basement: Concrete,Full,Unfinished,Interior Entry
- Number of fireplaces: 1
- Fireplace features: Wood Burning, 1 Fireplace
Interior area
- Total structure area: 3,168
- Total interior livable area: 2,168 sqft
- Finished area above ground: 2,168
- Finished area below ground: 0
Property
Parking
- Total spaces: 1
- Parking features: Gravel, Auto Open, Direct Entry
- Garage spaces: 1
Features
- Levels: Two
- Stories: 2
- Patio & porch: Porch
- Exterior features: Deck
- Has spa: Yes
- Spa features: Heated
- Frontage length: Road frontage: 100
Lot
- Size: 0.73 Acres
- Features: Level, Open Lot, Wooded
Details
- Zoning description: QMP
Construction
Type & style
- Home type: SingleFamily
- Property subtype: Single Family Residence
Materials
- Post and Beam, Wood Siding
- Foundation: Concrete
- Roof: Asphalt Shingle
Condition
- New construction: No
- Year built: 1978
Utilities & green energy
- Electric: Circuit Breakers
- Sewer: Public Sewer
- Utilities for property: Cable
Community & neighborhood
Location
- Region: Quechee
- Subdivision: QLLA
HOA & financial
Other financial information
- Additional fee information: Fee: $7500
Other
Other facts
- Road surface type: Dirt, Paved
Price history
| Date | Event | Price |
|---|---|---|
| 9/9/2025 | Sold | $770,000-1.3%$355/sqft |
Source: | ||
| 8/29/2025 | Listing removed | $780,000$360/sqft |
Source: | ||
| 4/5/2025 | Price change | $780,000-5.5%$360/sqft |
Source: | ||
| 2/28/2025 | Listed for sale | $825,000+36.4%$381/sqft |
Source: | ||
| 10/4/2022 | Sold | $605,000+8.2%$279/sqft |
Source: | ||
Public tax history
Tax history is unavailable.
Neighborhood: 05059
Nearby schools
GreatSchools rating
- 6/10Ottauquechee SchoolGrades: PK-5Distance: 2.4 mi
- 7/10Hartford Memorial Middle SchoolGrades: 6-8Distance: 5.6 mi
- 7/10Hartford High SchoolGrades: 9-12Distance: 5.6 mi
Schools provided by the listing agent
- District: Hartford School District
Source: PrimeMLS. This data may not be complete. We recommend contacting the local school district to confirm school assignments for this home.
Get pre-qualified for a loan
At Zillow Home Loans, we can pre-qualify you in as little as 5 minutes with no impact to your credit score.An equal housing lender. NMLS #10287.
