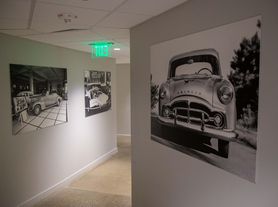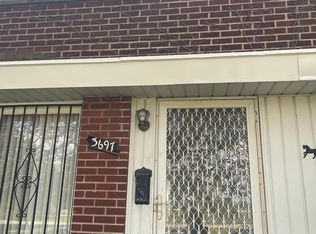3D VIRTUAL TOUR (SIMILAR UNIT)
The included AC offers relief from last summer's heat, while your covered porch is perfect for enjoying crisp Michigan fall evenings.
Updated kitchen is fully equipped with Microwave, Dishwasher, Garbage Disposal, and a full suite of included appliances!
A bright 3-bedroom rental with fresh cabinets and abundant storage a premium amenity for Detroit apartment hunters.
Crisp, clean bathroom features a modern pedestal sink and tiled floor in this classic New Center Detroit flat.
Spacious living room boasts original refinished hardwood floors, ideal for entertaining in Detroit this season.
Enjoy your morning coffee on the secluded Rear Deck or relax in the formal dining room with vintage wood trim and elegant details.
Sunlit bedroom with a ceiling fan ensures a cozy feel through the upcoming Michigan winter, backed by central AC.
Forget circling! This Detroit rental features highly valued private lot parking behind the building for reliable, stress-free access.
Say goodbye to laundromats! A Washer and Dryer are included for tenant use, conveniently located in the shared basement with extra storage.
Immediate Move-In! Walk Score 86, near Wayne State & DMC! Secure this spacious 3-Bed Midtown Flat and enjoy the best Detroit 48202 amenities this Fall!
INFORMATION:
Address: 86 W Philadelphia Upper Detroit, MI 48202
Availability: Immediately
Rent: $1,099
Security Deposit: 1.5 months
Style: Duplex
Square Ft: 1,025
# Bedrooms: 3
# Baths: 1
Bedroom 1: 12 x 10
Bedroom 2: 12 x 10
Bedroom 3: 8 x 10
Kitchen: 12 x 12
Dining Room: 13 x 13
Living Room: 13 x 12
Basement: Unfinished
Parking: Private Lot
HVAC: Furnace & HWH to be installed upon Lease Signing
Schools: Detroit
Amenities: AC, Covered Porch, Ceiling Fan, Rear Deck
Appliances: Stove, Fridge, Microwave, Dishwasher, Garbage Disposal, Washer-Dryer Built: 1900
Lot Size: 42 x 122
Additional Information:
Pets Furry Companions are welcome! (Additional fees based on size & breed)
** Special Policies: The rental/lease will comply with the City of Detroit Ordinance, regulating the use of criminal background checks - with criminal backgrounds a fair opportunity. More info, call Office of Civil Rights
Please note that all measurements are approximate and renters must verify them independently.
All measurements are approximate; buyers must do their own verification.
Office Hours:
Reminder: Our Marketing Department hours are from 9am-6pm/EST (Mon-Fri) and Saturdays from 10am 2pm. NO SUPPORT for showings from 6pm-8pm/EST and Sundays.
"BEWARE OF SCAMMERS. We never request money over the phone or provide payment details via text. Do not trust any request that DOES NOT come from an @ logicalpm com email address"
send email to recieve this information
Townhouse for rent
$1,099/mo
86 W Philadelphia St #2, Detroit, MI 48202
3beds
1,025sqft
Price may not include required fees and charges.
Townhouse
Available now
Cats, small dogs OK
Central air
Hookups laundry
Forced air
What's special
Modern pedestal sinkCovered porchSunlit bedroomSecluded rear deckTiled floorAbundant storageCeiling fan
- 97 days |
- -- |
- -- |
The rental or lease of this property must comply with the City of Detroit ordinance regulating the use of criminal background checks as part of the tenant screening process to provide citizens with criminal backgrounds a fair opportunity. For additional information, please contact the City of Detroit Office of Civil Rights, Inclusion and Opportunity.
Travel times
Looking to buy when your lease ends?
Consider a first-time homebuyer savings account designed to grow your down payment with up to a 6% match & a competitive APY.
Facts & features
Interior
Bedrooms & bathrooms
- Bedrooms: 3
- Bathrooms: 1
- Full bathrooms: 1
Heating
- Forced Air
Cooling
- Central Air
Appliances
- Included: Dishwasher, Disposal, Refrigerator, Stove, WD Hookup
- Laundry: Hookups
Features
- WD Hookup
Interior area
- Total interior livable area: 1,025 sqft
Video & virtual tour
Property
Parking
- Details: Contact manager
Features
- Patio & porch: Porch
- Exterior features: Heating system: Forced Air, Private Parking Lot
Construction
Type & style
- Home type: Townhouse
- Property subtype: Townhouse
Building
Management
- Pets allowed: Yes
Community & HOA
Location
- Region: Detroit
Financial & listing details
- Lease term: 1 Year
Price history
| Date | Event | Price |
|---|---|---|
| 11/6/2025 | Price change | $1,099-5.2%$1/sqft |
Source: Zillow Rentals | ||
| 10/23/2025 | Price change | $1,159-5%$1/sqft |
Source: Zillow Rentals | ||
| 10/9/2025 | Price change | $1,220-4.9%$1/sqft |
Source: Zillow Rentals | ||
| 9/25/2025 | Price change | $1,283-5%$1/sqft |
Source: Zillow Rentals | ||
| 8/14/2025 | Listed for rent | $1,350+3.9%$1/sqft |
Source: Zillow Rentals | ||

