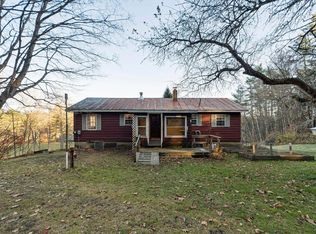Closed
Listed by:
Jim Bialowski,
BHG Masiello Keene 603-352-5433
Bought with: Hall Collins Real Estate Group
$243,000
86 Webster Road, Hartland, VT 05048
3beds
940sqft
Single Family Residence
Built in 1969
3.6 Acres Lot
$248,900 Zestimate®
$259/sqft
$2,168 Estimated rent
Home value
$248,900
$202,000 - $309,000
$2,168/mo
Zestimate® history
Loading...
Owner options
Explore your selling options
What's special
Tucked away on a quiet, town-maintained road, this charming chalet offers the perfect blend of seclusion and convenience. Just 5 minutes from the quaint center of Hartland and only 20 minutes to the vibrant towns of Woodstock, Vermont and Lebanon, New Hampshire, you’ll enjoy the serenity of country living without sacrificing access to shops, dining, and cultural attractions. Inside, this inviting home features an open-concept main level with a warm, rustic feel. The cozy living room centers around a woodstove—perfect for curling up with a book on chilly evenings—while the adjoining kitchen and dining area are ideal for gathering with friends and family. Downstairs, you'll find three comfortable bedrooms and a full bath, offering space for guests or a growing family. Situated on 3.6± acres of natural beauty, the property is a haven for outdoor enthusiasts. Whether you're exploring nearby VAST snowmobile trails, skiing the slopes of Killington just 45 minutes away, or simply soaking in the peaceful sights and sounds of nature, this home is your gateway to four-season adventure. If you're seeking a peaceful escape with the soul of Vermont and easy access to everything the Upper Valley has to offer, this could be the perfect place to call home.
Zillow last checked: 8 hours ago
Listing updated: September 03, 2025 at 09:40am
Listed by:
Jim Bialowski,
BHG Masiello Keene 603-352-5433
Bought with:
Franchesca Collins
Hall Collins Real Estate Group
Source: PrimeMLS,MLS#: 5049795
Facts & features
Interior
Bedrooms & bathrooms
- Bedrooms: 3
- Bathrooms: 1
- Full bathrooms: 1
Heating
- Wood, Electric, Wood Stove
Cooling
- None
Appliances
- Included: Microwave, Electric Range, Refrigerator
Features
- Flooring: Carpet, Vinyl
- Basement: Concrete,Concrete Floor,Daylight,Finished,Full,Interior Stairs,Walkout,Walk-Out Access
Interior area
- Total structure area: 960
- Total interior livable area: 940 sqft
- Finished area above ground: 480
- Finished area below ground: 460
Property
Parking
- Parking features: Gravel, Driveway
- Has uncovered spaces: Yes
Features
- Levels: One
- Stories: 1
- Exterior features: Shed
- Frontage length: Road frontage: 110
Lot
- Size: 3.60 Acres
- Features: Country Setting, Wooded
Details
- Parcel number: 28809111134
- Zoning description: Res
Construction
Type & style
- Home type: SingleFamily
- Architectural style: Chalet
- Property subtype: Single Family Residence
Materials
- Wood Frame
- Foundation: Concrete
- Roof: Metal
Condition
- New construction: No
- Year built: 1969
Utilities & green energy
- Electric: 200+ Amp Service
- Sewer: 1000 Gallon, Concrete, On-Site Septic Exists, Private Sewer
- Utilities for property: Phone Available, Fiber Optic Internt Avail
Community & neighborhood
Location
- Region: Hartland
Other
Other facts
- Road surface type: Gravel
Price history
| Date | Event | Price |
|---|---|---|
| 9/3/2025 | Sold | $243,000-2.8%$259/sqft |
Source: | ||
| 8/6/2025 | Contingent | $249,900$266/sqft |
Source: | ||
| 7/3/2025 | Listed for sale | $249,900$266/sqft |
Source: | ||
| 11/14/2024 | Listing removed | $249,900$266/sqft |
Source: | ||
| 10/2/2024 | Price change | $249,900-10.7%$266/sqft |
Source: | ||
Public tax history
| Year | Property taxes | Tax assessment |
|---|---|---|
| 2024 | -- | $143,400 |
| 2023 | -- | $143,400 |
| 2022 | -- | $143,400 |
Find assessor info on the county website
Neighborhood: 05048
Nearby schools
GreatSchools rating
- 8/10Hartland Elementary SchoolGrades: PK-8Distance: 3.2 mi
Get pre-qualified for a loan
At Zillow Home Loans, we can pre-qualify you in as little as 5 minutes with no impact to your credit score.An equal housing lender. NMLS #10287.
