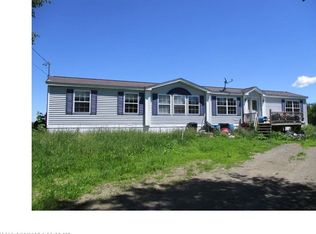Closed
$279,500
86 Williams Road, Presque Isle, ME 04769
4beds
2,032sqft
Single Family Residence
Built in 1927
7.47 Acres Lot
$325,400 Zestimate®
$138/sqft
$2,044 Estimated rent
Home value
$325,400
$309,000 - $342,000
$2,044/mo
Zestimate® history
Loading...
Owner options
Explore your selling options
What's special
Welcome to the quintessential farmhouse, situated on 7.47 acres on a quiet country road. From the attached big red barn, to the classic front porch (with porch swing!), mature fruit trees and berry bushes, fenced in pasture, and plenty of living space, it doesn't get more ''farmhouse'' than this. The house has 4 bedrooms with a bonus room off the primary that could be used as an office, walk-in closet, or future en-suite. Two bathrooms, one on each floor, laundry is on the first floor. Original hardwood floors, spacious dining and living rooms with a gorgeous heat stove, the photos really don't do it justice. Updates include roof, windows, electrical service, and heating system. The house has direct access to the barn through the attached shed, no need to go out in the cold to tend to the animals. The barn has been well maintained to preserve the structural integrity. For modern convenience, there is a brand new heated workshop/garage, 36x50. Park the cars and trucks, work on equipment, woodshop, indoor basketball court, lots of possibilities! One more bonus feature... an inground swimming pool with a newer vinyl liner. This property has authentic classic county charm all the way around, and it's ready for a new owner to call it home.
Zillow last checked: 8 hours ago
Listing updated: January 13, 2025 at 07:10pm
Listed by:
Fields Realty LLC bri.bubar@gmail.com
Bought with:
Kieffer Real Estate
Source: Maine Listings,MLS#: 1556078
Facts & features
Interior
Bedrooms & bathrooms
- Bedrooms: 4
- Bathrooms: 2
- Full bathrooms: 1
- 1/2 bathrooms: 1
Bedroom 1
- Features: Closet
- Level: Second
- Area: 180 Square Feet
- Dimensions: 12 x 15
Bedroom 2
- Features: Closet
- Level: Second
- Area: 132 Square Feet
- Dimensions: 12 x 11
Bedroom 3
- Features: Closet
- Level: Second
- Area: 108 Square Feet
- Dimensions: 12 x 9
Bedroom 4
- Features: Closet
- Level: Second
- Area: 144 Square Feet
- Dimensions: 12 x 12
Bonus room
- Level: Second
- Area: 88 Square Feet
- Dimensions: 11 x 8
Dining room
- Level: First
- Area: 196 Square Feet
- Dimensions: 14 x 14
Kitchen
- Features: Kitchen Island
- Level: First
- Area: 238 Square Feet
- Dimensions: 14 x 17
Laundry
- Level: First
- Area: 110 Square Feet
- Dimensions: 10 x 11
Living room
- Features: Heat Stove
- Level: First
- Area: 256 Square Feet
- Dimensions: 16 x 16
Heating
- Baseboard, Hot Water, Zoned, Stove
Cooling
- None
Appliances
- Included: Dishwasher, Gas Range, Refrigerator
Features
- Flooring: Tile, Vinyl, Wood
- Basement: Bulkhead,Interior Entry,Full,Unfinished
- Has fireplace: No
Interior area
- Total structure area: 2,032
- Total interior livable area: 2,032 sqft
- Finished area above ground: 2,032
- Finished area below ground: 0
Property
Parking
- Total spaces: 4
- Parking features: Gravel, 5 - 10 Spaces, Garage Door Opener, Detached, Heated Garage
- Garage spaces: 4
Features
- Patio & porch: Porch
- Has view: Yes
- View description: Fields, Scenic, Trees/Woods
Lot
- Size: 7.47 Acres
- Features: Rural, Agricultural, Farm, Level, Open Lot, Pasture
Details
- Additional structures: Outbuilding, Barn(s)
- Parcel number: PREEM006B423L086
- Zoning: Agricultural
Construction
Type & style
- Home type: SingleFamily
- Architectural style: Farmhouse
- Property subtype: Single Family Residence
Materials
- Wood Frame, Shingle Siding, Vinyl Siding, Wood Siding
- Roof: Shingle
Condition
- Year built: 1927
Utilities & green energy
- Electric: Circuit Breakers
- Sewer: Private Sewer
- Water: Private, Well
Community & neighborhood
Location
- Region: Presque Isle
Other
Other facts
- Road surface type: Gravel, Paved, Dirt
Price history
| Date | Event | Price |
|---|---|---|
| 10/27/2025 | Listing removed | $339,000$167/sqft |
Source: | ||
| 6/27/2025 | Contingent | $339,000$167/sqft |
Source: | ||
| 6/11/2025 | Listed for sale | $339,000+21.3%$167/sqft |
Source: | ||
| 9/21/2023 | Sold | $279,500+0.2%$138/sqft |
Source: | ||
| 9/20/2023 | Pending sale | $279,000$137/sqft |
Source: | ||
Public tax history
| Year | Property taxes | Tax assessment |
|---|---|---|
| 2024 | $5,561 +13.4% | $261,100 +20.4% |
| 2023 | $4,902 -2.3% | $216,900 +2.7% |
| 2022 | $5,018 +48.7% | $211,300 +55.6% |
Find assessor info on the county website
Neighborhood: 04769
Nearby schools
GreatSchools rating
- NAPine Street Elementary SchoolGrades: PK-2Distance: 3.5 mi
- 7/10Presque Isle Middle SchoolGrades: 6-8Distance: 5.8 mi
- 6/10Presque Isle High SchoolGrades: 9-12Distance: 4.1 mi
Get pre-qualified for a loan
At Zillow Home Loans, we can pre-qualify you in as little as 5 minutes with no impact to your credit score.An equal housing lender. NMLS #10287.
