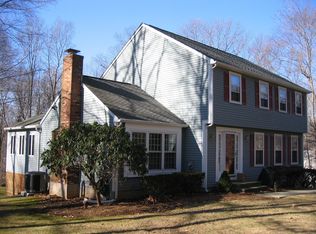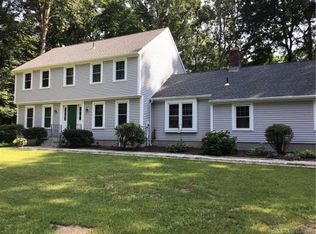Sold for $703,500
$703,500
86 Winterhill Road, Madison, CT 06443
4beds
2,330sqft
Single Family Residence
Built in 1979
1.27 Acres Lot
$719,000 Zestimate®
$302/sqft
$3,928 Estimated rent
Home value
$719,000
$640,000 - $805,000
$3,928/mo
Zestimate® history
Loading...
Owner options
Explore your selling options
What's special
Welcome to this charming and spacious 4-bedroom, 2.1-bath Colonial nestled on a beautifully groomed and landscaped lot, offering the perfect blend of classic New England style and thoughtful updates. From the moment you step inside, you'll feel right at home. The heart of the home is the oversized family room with plenty of room to relax, gather, or entertain. It flows seamlessly into the kitchen, where you'll find ample cabinetry, generous counter space, and a casual dining area. Both the kitchen and family room offer direct access to a large deck, ideal for summer barbecues, morning coffee, or simply enjoying the peaceful backyard. Throughout the home, you'll find beautiful hardwood floors, adding warmth and character to every room. Upstairs, the four bedrooms are all generously sized, including a primary suite with a private bath. The current owners have converted the 4th BR into a fabulous closet/dressing room. A bonus room is perfect for whatever your needs may be (guest space, home office, rec room, media room) and laundry is conveniently located on this level. Boiler 2019, roof 2018, 3 split ac units 2023. A short drive to Hammonasset Beach State Park, where you can enjoy miles of shoreline, walking trails, and nature programs, Madison town beaches, and close to downtown Madison, filled with local favorites like RJ Julia Booksellers, cozy cafes, restaurants, and boutique shopping. Easy access to I-95 and the Shore Line East train, making commuting a breeze. Recent upgrades include a shed 2023, minisplit air conditioning 2023 (there is one in the primary bedroom, dining room, and family room), updated electric service to 200 amps 2023, upstairs full bathroom remodel 2023, conversion of 4th bedroom to closet 2023, new well pump 2023. See attachments for complete list of upgrades.
Zillow last checked: 8 hours ago
Listing updated: September 30, 2025 at 11:54am
Listed by:
Kim Fetera 203-430-5660,
Coldwell Banker Realty 203-239-2553
Bought with:
Cathy Lynch, RES.0760078
Coldwell Banker Realty
Source: Smart MLS,MLS#: 24111029
Facts & features
Interior
Bedrooms & bathrooms
- Bedrooms: 4
- Bathrooms: 3
- Full bathrooms: 2
- 1/2 bathrooms: 1
Primary bedroom
- Features: Full Bath, Stall Shower, Hardwood Floor
- Level: Upper
- Area: 160 Square Feet
- Dimensions: 10 x 16
Bedroom
- Features: Hardwood Floor
- Level: Upper
- Area: 120 Square Feet
- Dimensions: 10 x 12
Bedroom
- Features: Hardwood Floor
- Level: Upper
- Area: 110 Square Feet
- Dimensions: 10 x 11
Bedroom
- Features: Hardwood Floor
- Level: Upper
- Area: 81 Square Feet
- Dimensions: 9 x 9
Dining room
- Features: Hardwood Floor
- Level: Main
- Area: 121 Square Feet
- Dimensions: 11 x 11
Family room
- Features: Built-in Features, Fireplace, Sliders, Hardwood Floor
- Level: Main
- Area: 378 Square Feet
- Dimensions: 18 x 21
Kitchen
- Features: Quartz Counters, Eating Space, Sliders, Hardwood Floor
- Level: Main
- Area: 456 Square Feet
- Dimensions: 19 x 24
Living room
- Features: Hardwood Floor
- Level: Main
- Area: 247 Square Feet
- Dimensions: 13 x 19
Other
- Features: Wall/Wall Carpet
- Level: Upper
- Area: 273 Square Feet
- Dimensions: 13 x 21
Heating
- Hot Water, Oil
Cooling
- Ductless
Appliances
- Included: Oven/Range, Refrigerator, Dishwasher, Washer, Dryer, Water Heater
- Laundry: Upper Level
Features
- Central Vacuum, Open Floorplan
- Doors: Storm Door(s)
- Windows: Thermopane Windows
- Basement: Full,Unfinished,Hatchway Access
- Attic: Pull Down Stairs
- Number of fireplaces: 1
Interior area
- Total structure area: 2,330
- Total interior livable area: 2,330 sqft
- Finished area above ground: 2,330
Property
Parking
- Total spaces: 2
- Parking features: Attached, Garage Door Opener
- Attached garage spaces: 2
Features
- Patio & porch: Porch, Deck
Lot
- Size: 1.27 Acres
- Features: Subdivided, Few Trees, Level
Details
- Additional structures: Shed(s)
- Parcel number: 1158900
- Zoning: RU-1
Construction
Type & style
- Home type: SingleFamily
- Architectural style: Colonial
- Property subtype: Single Family Residence
Materials
- Vinyl Siding
- Foundation: Concrete Perimeter
- Roof: Asphalt
Condition
- New construction: No
- Year built: 1979
Utilities & green energy
- Sewer: Septic Tank
- Water: Well
- Utilities for property: Cable Available
Green energy
- Energy efficient items: Doors, Windows
Community & neighborhood
Community
- Community features: Library, Medical Facilities, Park, Shopping/Mall
Location
- Region: Madison
Price history
| Date | Event | Price |
|---|---|---|
| 9/30/2025 | Sold | $703,500+2%$302/sqft |
Source: | ||
| 9/9/2025 | Pending sale | $690,000$296/sqft |
Source: | ||
| 7/20/2025 | Listed for sale | $690,000+12.2%$296/sqft |
Source: | ||
| 10/7/2022 | Sold | $615,000+5.1%$264/sqft |
Source: | ||
| 9/16/2022 | Contingent | $585,000$251/sqft |
Source: | ||
Public tax history
| Year | Property taxes | Tax assessment |
|---|---|---|
| 2025 | $8,492 +2% | $378,600 |
| 2024 | $8,329 +3.9% | $378,600 +41.5% |
| 2023 | $8,017 +1.9% | $267,500 |
Find assessor info on the county website
Neighborhood: 06443
Nearby schools
GreatSchools rating
- 9/10Dr. Robert H. Brown Middle SchoolGrades: 4-5Distance: 1.3 mi
- 9/10Walter C. Polson Upper Middle SchoolGrades: 6-8Distance: 1.9 mi
- 10/10Daniel Hand High SchoolGrades: 9-12Distance: 2 mi
Schools provided by the listing agent
- High: Daniel Hand
Source: Smart MLS. This data may not be complete. We recommend contacting the local school district to confirm school assignments for this home.
Get pre-qualified for a loan
At Zillow Home Loans, we can pre-qualify you in as little as 5 minutes with no impact to your credit score.An equal housing lender. NMLS #10287.
Sell with ease on Zillow
Get a Zillow Showcase℠ listing at no additional cost and you could sell for —faster.
$719,000
2% more+$14,380
With Zillow Showcase(estimated)$733,380

