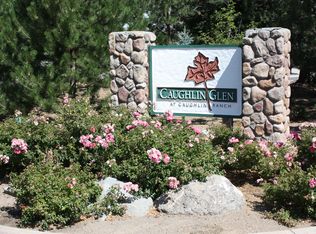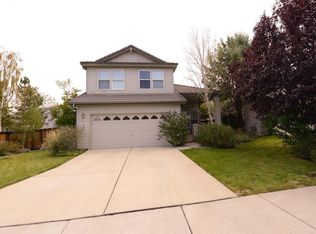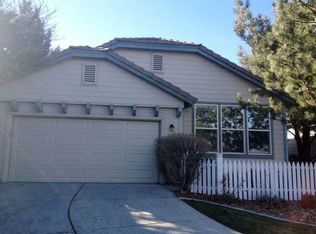Closed
$605,000
860 Caughlin Xing, Reno, NV 89519
2beds
1,154sqft
Single Family Residence
Built in 1996
8,276.4 Square Feet Lot
$607,400 Zestimate®
$524/sqft
$2,061 Estimated rent
Home value
$607,400
$553,000 - $662,000
$2,061/mo
Zestimate® history
Loading...
Owner options
Explore your selling options
What's special
**Charming Home in Prime Caughlin Ranch Location!**
Very unusual to see a home in Caughlin Glen in this price point. Recently freshly painted and with newly cleaned carpets, this quaint residence is move-in ready! It also features new redwood fencing, providing a private oasis for relaxation or entertaining. Plus, a brand new furnace ensures comfort year-round. It is on a corner lot and you will love the lush private backyard. This is a prime location in Caughlin Ranch and just minutes from all of your essentials.
This home is very easy to show!!
Zillow last checked: 8 hours ago
Listing updated: September 24, 2025 at 10:56am
Listed by:
David Hughes S.15142 775-771-1783,
Dickson Realty - Caughlin
Bought with:
Megan Lowe, S.169822
Chase International-Damonte
Source: NNRMLS,MLS#: 250054672
Facts & features
Interior
Bedrooms & bathrooms
- Bedrooms: 2
- Bathrooms: 2
- Full bathrooms: 2
Heating
- Forced Air, Natural Gas
Cooling
- Central Air, Refrigerated
Appliances
- Included: Additional Refrigerator(s), Dishwasher, Disposal, Dryer, Electric Oven, Gas Cooktop, Microwave, Oven, Refrigerator, Washer
- Laundry: Cabinets, Laundry Room
Features
- Ceiling Fan(s), High Ceilings, Smart Thermostat
- Flooring: Carpet, Ceramic Tile
- Windows: Blinds, Double Pane Windows, Vinyl Frames
- Has fireplace: No
- Common walls with other units/homes: No Common Walls
Interior area
- Total structure area: 1,154
- Total interior livable area: 1,154 sqft
Property
Parking
- Total spaces: 2
- Parking features: Garage, Garage Door Opener
- Garage spaces: 2
Features
- Levels: One
- Stories: 1
- Patio & porch: Patio
- Exterior features: Rain Gutters
- Pool features: None
- Spa features: None
- Fencing: Back Yard
Lot
- Size: 8,276 sqft
- Features: Corner Lot, Landscaped, Sprinklers In Front, Sprinklers In Rear
Details
- Additional structures: None
- Parcel number: 21404301
- Zoning: Pd
Construction
Type & style
- Home type: SingleFamily
- Property subtype: Single Family Residence
Materials
- Masonite
- Foundation: Crawl Space, Pillar/Post/Pier
- Roof: Pitched,Tile
Condition
- New construction: No
- Year built: 1996
Utilities & green energy
- Sewer: Public Sewer
- Water: Public
- Utilities for property: Cable Connected, Electricity Connected, Natural Gas Connected, Sewer Connected, Water Connected, Cellular Coverage, Underground Utilities, Water Meter Installed
Community & neighborhood
Security
- Security features: Smoke Detector(s)
Location
- Region: Reno
- Subdivision: Caughlin Glen 2
HOA & financial
HOA
- Has HOA: Yes
- HOA fee: $94 monthly
- Amenities included: Maintenance Grounds, Management
- Association name: Caughlin Ranch HOA
Other
Other facts
- Listing terms: 1031 Exchange,Cash,Conventional,FHA,VA Loan
Price history
| Date | Event | Price |
|---|---|---|
| 9/24/2025 | Sold | $605,000-2.3%$524/sqft |
Source: | ||
| 8/20/2025 | Contingent | $619,000$536/sqft |
Source: | ||
| 8/16/2025 | Listed for sale | $619,000+88.1%$536/sqft |
Source: | ||
| 1/30/2007 | Sold | $329,000$285/sqft |
Source: Public Record Report a problem | ||
| 11/23/2004 | Sold | $329,000+68.7%$285/sqft |
Source: Public Record Report a problem | ||
Public tax history
Tax history is unavailable.
Find assessor info on the county website
Neighborhood: Caughlin Ranch
Nearby schools
GreatSchools rating
- 7/10Roy Gomm Elementary SchoolGrades: K-6Distance: 0.3 mi
- 6/10Darrell C Swope Middle SchoolGrades: 6-8Distance: 0.8 mi
- 7/10Reno High SchoolGrades: 9-12Distance: 2 mi
Schools provided by the listing agent
- Elementary: Gomm
- Middle: Swope
- High: Reno
Source: NNRMLS. This data may not be complete. We recommend contacting the local school district to confirm school assignments for this home.
Get a cash offer in 3 minutes
Find out how much your home could sell for in as little as 3 minutes with a no-obligation cash offer.
Estimated market value
$607,400


