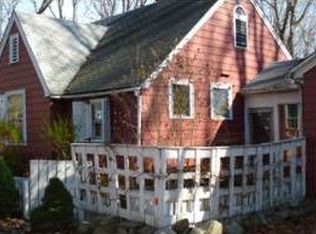Sold for $400,000
$400,000
860 Centerville Rd, Warwick, RI 02886
3beds
2,207sqft
Single Family Residence
Built in 1955
0.25 Acres Lot
$402,300 Zestimate®
$181/sqft
$3,007 Estimated rent
Home value
$402,300
$358,000 - $451,000
$3,007/mo
Zestimate® history
Loading...
Owner options
Explore your selling options
What's special
Tucked away in the heart of Warwick, this split-level home offers a charming, woodsy cabin vibe with all the modern updates you could want. Thoughtful custom interior paint, beautifully tended gardens in both the front and back yards, and an abundance of living space make this 3-bed, 1-bath gem truly special. Recent upgrades include new windows, siding, a privacy fence, shed, and a freshly built deck - perfect for enjoying your morning coffee in peace. Inside, the interior offers a warm and comfortable space with beautiful hardwood floors, plush new carpeting, and a spacious kitchen that flows seamlessly into the home’s inviting layout. The location is unbeatable, with quick access to highways, shopping, dining, and local trails. A rare blend of comfort, character, and convenience - this home is a must-see! Save inspection costs - Septic Inspection is done and looks great! Issue with windows and deck have been corrected. This house is ready to go! Highest and best due by Monday, October 27 at 2 PM.
Zillow last checked: 8 hours ago
Listing updated: November 20, 2025 at 08:11am
Listed by:
Mary Lou Lamontagne 401-529-8910,
Williams & Stuart Real Estate
Bought with:
Herland Cabrera, RES.0046665
Westcott Properties
Source: StateWide MLS RI,MLS#: 1398000
Facts & features
Interior
Bedrooms & bathrooms
- Bedrooms: 3
- Bathrooms: 1
- Full bathrooms: 1
Bedroom
- Level: Second
Bedroom
- Level: Second
Bedroom
- Level: Second
Bathroom
- Level: Second
Dining area
- Level: First
Family room
- Level: Lower
Kitchen
- Level: First
Other
- Level: Lower
Living room
- Level: First
Office
- Level: Lower
Storage
- Level: Lower
Heating
- Natural Gas, Baseboard, Forced Water, Gas Connected
Cooling
- Individual Unit
Appliances
- Included: Gas Water Heater, Dishwasher, Dryer, Exhaust Fan, Oven/Range, Refrigerator, Washer
Features
- Wall (Plaster), Stairs, Plumbing (Mixed), Insulation (Ceiling), Ceiling Fan(s)
- Flooring: Ceramic Tile, Hardwood, Other, Carpet
- Doors: Storm Door(s)
- Windows: Storm Window(s)
- Basement: Partial,Interior Entry,Unfinished,Laundry,Storage Space,Utility
- Number of fireplaces: 1
- Fireplace features: Brick
Interior area
- Total structure area: 1,713
- Total interior livable area: 2,207 sqft
- Finished area above ground: 1,713
- Finished area below ground: 494
Property
Parking
- Total spaces: 7
- Parking features: Integral, Driveway
- Attached garage spaces: 1
- Has uncovered spaces: Yes
Features
- Patio & porch: Deck
- Fencing: Fenced
- Waterfront features: Flood Insurance
Lot
- Size: 0.25 Acres
- Features: Sidewalks, Wooded
Details
- Additional structures: Outbuilding
- Parcel number: WARWM242B0030L0000
- Special conditions: Conventional/Market Value
- Other equipment: Cable TV
Construction
Type & style
- Home type: SingleFamily
- Property subtype: Single Family Residence
Materials
- Plaster, Vinyl Siding
- Foundation: Concrete Perimeter
Condition
- New construction: No
- Year built: 1955
Utilities & green energy
- Electric: 100 Amp Service, Circuit Breakers
- Sewer: Septic Tank
- Water: Public
- Utilities for property: Water Connected
Community & neighborhood
Community
- Community features: Near Public Transport, Commuter Bus, Highway Access, Hospital, Interstate, Private School, Public School, Railroad, Restaurants, Schools, Near Shopping
Location
- Region: Warwick
Price history
| Date | Event | Price |
|---|---|---|
| 11/19/2025 | Sold | $400,000+6.7%$181/sqft |
Source: | ||
| 10/28/2025 | Pending sale | $375,000$170/sqft |
Source: | ||
| 10/22/2025 | Price change | $375,000-9.6%$170/sqft |
Source: | ||
| 10/16/2025 | Listed for sale | $415,000$188/sqft |
Source: | ||
| 10/6/2025 | Contingent | $415,000$188/sqft |
Source: | ||
Public tax history
| Year | Property taxes | Tax assessment |
|---|---|---|
| 2025 | $4,439 | $306,800 |
| 2024 | $4,439 +2% | $306,800 |
| 2023 | $4,353 +7.9% | $306,800 +42.4% |
Find assessor info on the county website
Neighborhood: 02886
Nearby schools
GreatSchools rating
- 9/10Scott SchoolGrades: K-5Distance: 0.3 mi
- 5/10Winman Junior High SchoolGrades: 6-8Distance: 0.5 mi
- 5/10Toll Gate High SchoolGrades: 9-12Distance: 0.5 mi
Get a cash offer in 3 minutes
Find out how much your home could sell for in as little as 3 minutes with a no-obligation cash offer.
Estimated market value$402,300
Get a cash offer in 3 minutes
Find out how much your home could sell for in as little as 3 minutes with a no-obligation cash offer.
Estimated market value
$402,300
