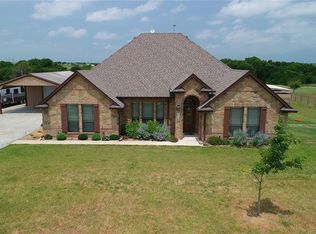Sold
Price Unknown
860 County Road 2425, Decatur, TX 76234
3beds
1,900sqft
Single Family Residence
Built in 2016
2.49 Acres Lot
$471,100 Zestimate®
$--/sqft
$2,505 Estimated rent
Home value
$471,100
$448,000 - $495,000
$2,505/mo
Zestimate® history
Loading...
Owner options
Explore your selling options
What's special
This CHARMING updated home is light and bright and sits on a sprawling 2.49 acres that is FULLY FENCED, offering privacy and space for both relaxation and work. The INSULATED 24 x 20 WORKSHOP is perfect for hobbies, storage, or projects, while the attached carport adds everyday convenience.
The home features an open floor plan that is perfect for entertaining with a kitchen that is a CHEF'S DREAM that offers an abundant of cabinets and generous countertop space ideal for cooking and gatherings.. The MASTER SUITE is large and the master bath features separate vanities with a large shower for added comfort.
Enjoy outdoor living year-round under the oversized covered patio, and you will appreciate the sprinkler system that is a added bonus to help maintain the beautiful grounds.
A perfect blend of country living and modern updates — don’t miss this one!
Zillow last checked: 8 hours ago
Listing updated: August 29, 2025 at 12:52pm
Listed by:
Teresa Hill 0557652 817-806-4100,
BHHS Premier Properties 817-806-4100
Bought with:
Makayla Riley
Fathom Realty, LLC
Source: NTREIS,MLS#: 20988915
Facts & features
Interior
Bedrooms & bathrooms
- Bedrooms: 3
- Bathrooms: 2
- Full bathrooms: 2
Primary bedroom
- Level: First
- Dimensions: 14 x 14
Bedroom
- Level: First
- Dimensions: 11 x 16
Bedroom
- Level: First
- Dimensions: 11 x 10
Primary bathroom
- Level: First
- Dimensions: 11 x 13
Dining room
- Level: First
- Dimensions: 8 x 16
Other
- Level: First
- Dimensions: 8 x 7
Kitchen
- Level: First
- Dimensions: 11 x 16
Living room
- Level: First
- Dimensions: 20 x 19
Utility room
- Level: First
- Dimensions: 6 x 11
Heating
- Central, Electric
Cooling
- Central Air, Ceiling Fan(s), Electric
Appliances
- Included: Dishwasher, Electric Cooktop, Electric Oven, Disposal, Microwave, Vented Exhaust Fan
- Laundry: Washer Hookup, Electric Dryer Hookup, Laundry in Utility Room
Features
- Decorative/Designer Lighting Fixtures, Double Vanity, Eat-in Kitchen, Granite Counters, High Speed Internet, Kitchen Island, Open Floorplan, Pantry, Cable TV, Walk-In Closet(s)
- Flooring: Ceramic Tile, Other
- Windows: Window Coverings
- Has basement: No
- Number of fireplaces: 1
- Fireplace features: Electric, Living Room, Stone
Interior area
- Total interior livable area: 1,900 sqft
Property
Parking
- Total spaces: 4
- Parking features: Covered, Carport, Detached Carport, Driveway, Garage, Workshop in Garage
- Garage spaces: 2
- Carport spaces: 2
- Covered spaces: 4
- Has uncovered spaces: Yes
Features
- Levels: One
- Stories: 1
- Patio & porch: Patio, Covered
- Exterior features: Rain Gutters
- Pool features: None
- Fencing: Back Yard,Other
Lot
- Size: 2.49 Acres
- Features: Acreage, Back Yard, Interior Lot, Lawn, Landscaped, Sprinkler System, Few Trees
Details
- Additional structures: Workshop
- Parcel number: 791893
Construction
Type & style
- Home type: SingleFamily
- Architectural style: Traditional,Detached
- Property subtype: Single Family Residence
Materials
- Brick
- Foundation: Slab
- Roof: Composition
Condition
- Year built: 2016
Utilities & green energy
- Sewer: Aerobic Septic
- Water: Well
- Utilities for property: None, Septic Available, Water Available, Cable Available
Green energy
- Energy efficient items: Appliances, Thermostat, Windows
Community & neighborhood
Security
- Security features: Fire Alarm, Smoke Detector(s)
Location
- Region: Decatur
- Subdivision: 4 Aces Estates
Other
Other facts
- Listing terms: Cash,Conventional,FHA,VA Loan
Price history
| Date | Event | Price |
|---|---|---|
| 8/29/2025 | Sold | -- |
Source: NTREIS #20988915 Report a problem | ||
| 8/13/2025 | Pending sale | $479,900$253/sqft |
Source: NTREIS #20988915 Report a problem | ||
| 7/31/2025 | Price change | $479,900-1%$253/sqft |
Source: NTREIS #20988915 Report a problem | ||
| 7/18/2025 | Price change | $484,900-2.5%$255/sqft |
Source: NTREIS #20988915 Report a problem | ||
| 7/5/2025 | Listed for sale | $497,500$262/sqft |
Source: NTREIS #20988915 Report a problem | ||
Public tax history
| Year | Property taxes | Tax assessment |
|---|---|---|
| 2025 | -- | $440,118 +1.8% |
| 2024 | $3,610 +13.4% | $432,489 +10% |
| 2023 | $3,184 | $393,172 +10% |
Find assessor info on the county website
Neighborhood: 76234
Nearby schools
GreatSchools rating
- 5/10Slidell SchoolsGrades: PK-12Distance: 7.1 mi
Schools provided by the listing agent
- Elementary: Slidell
- Middle: Slidell
- High: Slidell
- District: Slidell ISD
Source: NTREIS. This data may not be complete. We recommend contacting the local school district to confirm school assignments for this home.
Get a cash offer in 3 minutes
Find out how much your home could sell for in as little as 3 minutes with a no-obligation cash offer.
Estimated market value$471,100
Get a cash offer in 3 minutes
Find out how much your home could sell for in as little as 3 minutes with a no-obligation cash offer.
Estimated market value
$471,100
