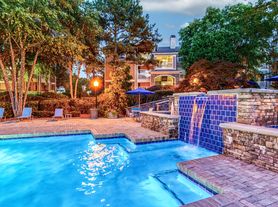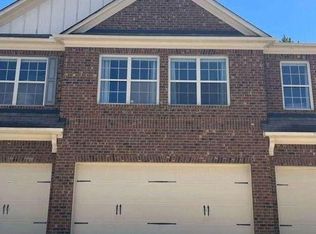Discover an extraordinary rental opportunity in this spacious 6,888 sq. ft. residence designed for comfort, elegance, and multi-generational living. The thoughtfully planned layout offers multiple living and entertaining spaces, including: a private library/front office, a two-story keeping room with a stunning fireplace, a formal dining room and large breakfast area, a bright two-story living room, and a four-season room with a gas fireplace overlooking the serene garden oasis.Outdoors, you'll find a tranquil koi pond surrounded by lush greenery, stone pathways, and a private terrace area perfect for relaxation or quiet moments away from the rush of daily life.The Chef's Kitchen features custom cabinets, high-end stainless appliances, quartz countertops, pot filler, and a designer backsplash. A large bedroom with a full bath is conveniently located on the main level.Upstairs, the expansive owner's suite includes a spa-inspired bath and oversized walk-in closet, along with three additional bedrooms, each with ensuite baths and custom closets.The finished terrace level offers a secondary entertainment area, a large office, and abundant storage. Additional conveniences include a main-level laundry room and mudroom.This home is ideal for multi-generational living and those seeking both luxury and functionality all within a private and peaceful setting.
Listings identified with the FMLS IDX logo come from FMLS and are held by brokerage firms other than the owner of this website. The listing brokerage is identified in any listing details. Information is deemed reliable but is not guaranteed. 2025 First Multiple Listing Service, Inc.
House for rent
$3,500/mo
860 Cramac Dr, Lawrenceville, GA 30046
5beds
4,857sqft
Price may not include required fees and charges.
Singlefamily
Available now
No pets
Central air, ceiling fan
Common area laundry
4 Garage spaces parking
Central, fireplace
What's special
Gas fireplaceStunning fireplaceStone pathwaysLarge officeTranquil koi pondSecondary entertainment areaEnsuite baths
- 4 days
- on Zillow |
- -- |
- -- |
Travel times
Looking to buy when your lease ends?
Consider a first-time homebuyer savings account designed to grow your down payment with up to a 6% match & 4.15% APY.
Facts & features
Interior
Bedrooms & bathrooms
- Bedrooms: 5
- Bathrooms: 6
- Full bathrooms: 4
- 1/2 bathrooms: 2
Rooms
- Room types: Dining Room, Sun Room
Heating
- Central, Fireplace
Cooling
- Central Air, Ceiling Fan
Appliances
- Included: Oven, Range, Stove
- Laundry: Common Area, Shared
Features
- Bookcases, Ceiling Fan(s), High Ceilings 9 ft Main, High Ceilings 9 ft Upper
- Flooring: Carpet, Hardwood
- Has basement: Yes
- Has fireplace: Yes
- Furnished: Yes
Interior area
- Total interior livable area: 4,857 sqft
Property
Parking
- Total spaces: 4
- Parking features: Driveway, Garage, Covered
- Has garage: Yes
- Details: Contact manager
Features
- Stories: 2
- Exterior features: Contact manager
Details
- Parcel number: 5113093
Construction
Type & style
- Home type: SingleFamily
- Property subtype: SingleFamily
Materials
- Roof: Composition,Shake Shingle
Condition
- Year built: 1989
Community & HOA
Location
- Region: Lawrenceville
Financial & listing details
- Lease term: 12 Months
Price history
| Date | Event | Price |
|---|---|---|
| 8/25/2025 | Listed for rent | $3,500$1/sqft |
Source: FMLS GA #7636085 | ||
| 8/1/2025 | Sold | $680,000-6.7%$140/sqft |
Source: | ||
| 6/18/2025 | Pending sale | $729,000$150/sqft |
Source: | ||
| 4/12/2025 | Listed for sale | $729,000+65.7%$150/sqft |
Source: | ||
| 8/30/2007 | Sold | $440,000-16.2%$91/sqft |
Source: Public Record | ||

