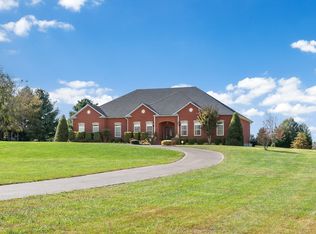Closed
$465,000
860 Dixie Bee Rd, Adams, TN 37010
3beds
2,669sqft
Single Family Residence, Residential
Built in 1993
2.35 Acres Lot
$467,400 Zestimate®
$174/sqft
$2,747 Estimated rent
Home value
$467,400
$444,000 - $491,000
$2,747/mo
Zestimate® history
Loading...
Owner options
Explore your selling options
What's special
OFFERING ONE YEAR HOME WARRANTY. If you are looking for acreage, fruit trees, blackberry bushes all placed in a quiet setting, then this is your house. House has so much to offer, it's a must see. 2 primary suites on the main floor; 1 w/tray ceiling & 1 w/vaulted ceiling; 1 BR w/full bath upstairs and a rec/hobby room. A large walk-in storage area is also located upstairs. Large eat-in country kitchen with tons of cabinets and plenty of counter space. Just off the kitchen is a dining room or could be used for an office or whatever meets your needs. The living room/great room is another space that has so many options to configure to your needs. Ceiling fans throughout, wood trim throughout, large windows. New roof 2023. New flooring (2024) in all areas upstairs and downstairs except the kitchen area. Wide doorways throughout the home. Covered front porch, screened in back porch, concrete patio off of the back porch. There is a 100ft private well w/220 submersible pump in a well house on the property. The home can be serviced by public water or by the well, owner's choice. Seller had home professionally plumbed to switch to well by accessing switch in the crawlspace. The manual irrigation system is serviced by the well. 20x30 garage/Quonset w/concrete flooring, electric & wired for 220; brand new entry door installed in May. A covered metal storage shelter is behind the garage to store additional outdoor items. A covered parking shelter is next to the garage. Property is fenced in most areas. All of this and more on 2.35 acres. No HOA, bring your boat, RV, and come sit on the front porch and enjoy. Washer/Dryer, hanging fan in garage & rolling island in kitchen do not convey. Shared driveway is a deeded right of way.
Zillow last checked: 8 hours ago
Listing updated: August 01, 2025 at 12:26pm
Listing Provided by:
Theresa Diemer 302-363-4284,
Blue Cord Realty, LLC
Bought with:
Jodi Kendall, 325010
Crye-Leike, Inc., REALTORS
Source: RealTracs MLS as distributed by MLS GRID,MLS#: 2867876
Facts & features
Interior
Bedrooms & bathrooms
- Bedrooms: 3
- Bathrooms: 4
- Full bathrooms: 3
- 1/2 bathrooms: 1
- Main level bedrooms: 2
Recreation room
- Features: Second Floor
- Level: Second Floor
- Area: 272 Square Feet
- Dimensions: 16x17
Heating
- Heat Pump, Natural Gas
Cooling
- Ceiling Fan(s), Central Air, Electric
Appliances
- Included: Gas Oven, Gas Range, Dishwasher, Microwave, Refrigerator, Stainless Steel Appliance(s)
- Laundry: Electric Dryer Hookup, Washer Hookup
Features
- Ceiling Fan(s), Extra Closets, High Ceilings, Open Floorplan, Pantry, High Speed Internet
- Flooring: Carpet, Laminate, Vinyl
- Basement: None,Crawl Space
Interior area
- Total structure area: 2,669
- Total interior livable area: 2,669 sqft
- Finished area above ground: 2,669
Property
Parking
- Total spaces: 2
- Parking features: Detached, Circular Driveway, Gravel
- Garage spaces: 1
- Carport spaces: 1
- Covered spaces: 2
- Has uncovered spaces: Yes
Accessibility
- Accessibility features: Accessible Doors
Features
- Levels: One
- Stories: 2
- Patio & porch: Porch, Covered, Patio, Screened
- Fencing: Back Yard
Lot
- Size: 2.35 Acres
- Features: Level, Views
- Topography: Level,Views
Details
- Parcel number: 063083 05400 00005083
- Special conditions: Standard
Construction
Type & style
- Home type: SingleFamily
- Architectural style: Cape Cod
- Property subtype: Single Family Residence, Residential
Materials
- Brick, Vinyl Siding
- Roof: Shingle
Condition
- New construction: No
- Year built: 1993
Utilities & green energy
- Sewer: Septic Tank
- Water: Public
- Utilities for property: Electricity Available, Natural Gas Available, Water Available
Community & neighborhood
Security
- Security features: Smoke Detector(s)
Location
- Region: Adams
- Subdivision: Rural
Price history
| Date | Event | Price |
|---|---|---|
| 8/1/2025 | Sold | $465,000-2.1%$174/sqft |
Source: | ||
| 7/16/2025 | Pending sale | $475,000$178/sqft |
Source: | ||
| 6/24/2025 | Contingent | $475,000$178/sqft |
Source: | ||
| 5/21/2025 | Price change | $475,000-2.1%$178/sqft |
Source: | ||
| 5/12/2025 | Listed for sale | $485,000+125.6%$182/sqft |
Source: | ||
Public tax history
| Year | Property taxes | Tax assessment |
|---|---|---|
| 2024 | $2,472 +13.8% | $117,700 +62.1% |
| 2023 | $2,171 | $72,625 |
| 2022 | $2,171 +0% | $72,625 |
Find assessor info on the county website
Neighborhood: 37010
Nearby schools
GreatSchools rating
- 6/10Carmel ElementaryGrades: PK-5Distance: 1.2 mi
- 7/10Rossview Middle SchoolGrades: 6-8Distance: 6.8 mi
- 8/10Rossview High SchoolGrades: 9-12Distance: 6.6 mi
Schools provided by the listing agent
- Elementary: Carmel Elementary
- Middle: Rossview Middle
- High: Rossview High
Source: RealTracs MLS as distributed by MLS GRID. This data may not be complete. We recommend contacting the local school district to confirm school assignments for this home.
Get a cash offer in 3 minutes
Find out how much your home could sell for in as little as 3 minutes with a no-obligation cash offer.
Estimated market value$467,400
Get a cash offer in 3 minutes
Find out how much your home could sell for in as little as 3 minutes with a no-obligation cash offer.
Estimated market value
$467,400
