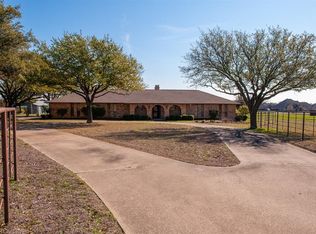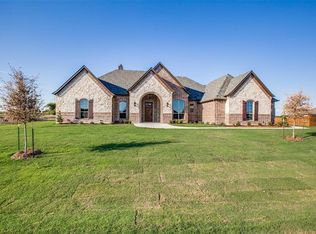Sold on 07/15/24
Price Unknown
860 Longbranch Rd, Midlothian, TX 76065
4beds
2,942sqft
Single Family Residence
Built in 2019
1.18 Acres Lot
$600,800 Zestimate®
$--/sqft
$3,495 Estimated rent
Home value
$600,800
$547,000 - $661,000
$3,495/mo
Zestimate® history
Loading...
Owner options
Explore your selling options
What's special
Welcome to this stunning 4 bedroom, 3 bathroom home! Built in 2019, this property boasts a modern and luxurious design with a wonderful layout that is perfect for any family. As you enter the home, you'll be greeted by a study and formal dining in the front. Then step into the large living area which opens up to the kitchen featuring an eat-at island, ample counter space, and a breakfast nook. You have 4 generously sized bedrooms with walk-in closets. The master bathroom provides ample space with a jetted soaking tub and a large walk-in shower. The oversized 4th bedroom would be great as a media room or second living room for those who love to entertain. This home features a 3-car garage, providing ample space for vehicles and storage. Step outside to a fenced backyard and enjoy the large back patio, with a built-in fire pit, ideal for cozy evenings with friends and family. You will not want to miss the custom finishes throughout this beautiful home.
Zillow last checked: 8 hours ago
Listing updated: June 19, 2025 at 06:17pm
Listed by:
Jordan Broz 214-403-3768,
Jordan Broz Realty 214-403-3768
Bought with:
Maria Aguilera
Decorative Real Estate
Source: NTREIS,MLS#: 20586251
Facts & features
Interior
Bedrooms & bathrooms
- Bedrooms: 4
- Bathrooms: 3
- Full bathrooms: 3
Primary bedroom
- Features: Double Vanity, En Suite Bathroom, Jetted Tub, Sitting Area in Primary, Separate Shower, Walk-In Closet(s)
- Level: First
- Dimensions: 20 x 19
Primary bedroom
- Features: Walk-In Closet(s)
- Level: First
- Dimensions: 20 x 13
Bedroom
- Features: Split Bedrooms, Walk-In Closet(s)
- Level: First
- Dimensions: 14 x 12
Bedroom
- Features: En Suite Bathroom, Split Bedrooms, Walk-In Closet(s)
- Level: First
- Dimensions: 14 x 12
Breakfast room nook
- Level: First
- Dimensions: 11 x 11
Kitchen
- Features: Breakfast Bar, Built-in Features, Granite Counters, Kitchen Island, Walk-In Pantry
- Level: First
- Dimensions: 16 x 12
Living room
- Features: Fireplace
- Level: First
- Dimensions: 20 x 18
Office
- Level: First
- Dimensions: 13 x 10
Heating
- Central
Cooling
- Central Air
Appliances
- Included: Double Oven, Dishwasher, Electric Cooktop, Disposal, Microwave
- Laundry: Washer Hookup, Electric Dryer Hookup
Features
- Built-in Features, Chandelier, Decorative/Designer Lighting Fixtures, Eat-in Kitchen, Granite Counters, High Speed Internet, Kitchen Island, Open Floorplan, Cable TV, Wired for Sound
- Flooring: Carpet, Ceramic Tile, Wood
- Windows: Shutters, Window Coverings
- Has basement: No
- Number of fireplaces: 1
- Fireplace features: Wood Burning
Interior area
- Total interior livable area: 2,942 sqft
Property
Parking
- Total spaces: 3
- Parking features: Garage, Garage Door Opener, Garage Faces Side
- Attached garage spaces: 3
Features
- Levels: One
- Stories: 1
- Patio & porch: Covered
- Exterior features: Fire Pit
- Pool features: None
- Fencing: Fenced,Wood,Wrought Iron
Lot
- Size: 1.18 Acres
Details
- Parcel number: 271038
Construction
Type & style
- Home type: SingleFamily
- Architectural style: Detached
- Property subtype: Single Family Residence
Materials
- Brick
- Roof: Composition
Condition
- Year built: 2019
Utilities & green energy
- Sewer: Aerobic Septic
- Water: Community/Coop
- Utilities for property: Electricity Connected, Septic Available, Water Available, Cable Available
Community & neighborhood
Location
- Region: Midlothian
- Subdivision: Long Branch Estates
HOA & financial
HOA
- Has HOA: Yes
- HOA fee: $350 annually
- Services included: Association Management
- Association name: Goddard Mgmt
- Association phone: 972-920-5474
Other
Other facts
- Listing terms: Cash,Conventional
Price history
| Date | Event | Price |
|---|---|---|
| 7/15/2024 | Sold | -- |
Source: NTREIS #20586251 | ||
| 7/8/2024 | Pending sale | $599,000$204/sqft |
Source: NTREIS #20586251 | ||
| 6/14/2024 | Contingent | $599,000$204/sqft |
Source: NTREIS #20586251 | ||
| 6/11/2024 | Price change | $599,000-7.7%$204/sqft |
Source: NTREIS #20586251 | ||
| 5/4/2024 | Price change | $649,000-7.2%$221/sqft |
Source: NTREIS #20586251 | ||
Public tax history
| Year | Property taxes | Tax assessment |
|---|---|---|
| 2025 | -- | $682,480 +18.5% |
| 2024 | $6,513 +12.4% | $575,742 +10% |
| 2023 | $5,794 -13.6% | $523,402 +10.7% |
Find assessor info on the county website
Neighborhood: 76065
Nearby schools
GreatSchools rating
- 7/10Longbranch Elementary SchoolGrades: PK-5Distance: 1 mi
- 8/10Walnut Grove Middle SchoolGrades: 6-8Distance: 2.4 mi
- 8/10Midlothian Heritage High SchoolGrades: 9-12Distance: 2.3 mi
Schools provided by the listing agent
- Elementary: Longbranch
- Middle: Midlothian
- High: Heritage
- District: Midlothian ISD
Source: NTREIS. This data may not be complete. We recommend contacting the local school district to confirm school assignments for this home.
Get a cash offer in 3 minutes
Find out how much your home could sell for in as little as 3 minutes with a no-obligation cash offer.
Estimated market value
$600,800
Get a cash offer in 3 minutes
Find out how much your home could sell for in as little as 3 minutes with a no-obligation cash offer.
Estimated market value
$600,800

