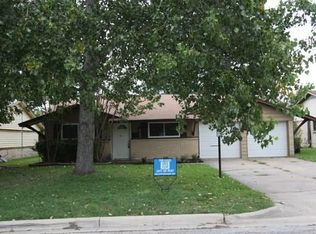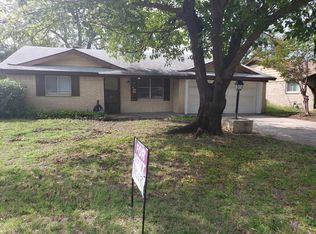Sold on 05/10/23
Price Unknown
860 Lovers Ln, Grapevine, TX 76051
3beds
1,403sqft
Single Family Residence
Built in 1967
7,405.2 Square Feet Lot
$323,800 Zestimate®
$--/sqft
$2,636 Estimated rent
Home value
$323,800
$308,000 - $340,000
$2,636/mo
Zestimate® history
Loading...
Owner options
Explore your selling options
What's special
MULTIPLE OFFERS RECIEVED. HIGHEST AND BEST DUE MONDAY APRIL 24TH 8AM
Location! Location! Location! Just blocks from historic downtown Grapevine and all its entertainment! Well cared for 3-bedroom 2 bath home nestled in a quiet neighborhood. Perfect first-time home for a family or would make a great investment property. Several updates and repairs have recently been made. Foundation in 2022 with a transferrable warranty. All plumbing throughout home was replaced in 2022. Roof replaced in 2016. Both bathrooms updated with fresh paint and new light fixtures. Kitchen updated with new quartz counter tops, new sink, new floors, new dishwasher and fresh paint on cabinets. Agents and Buyers to verify all square footage and school information.
Zillow last checked: 8 hours ago
Listing updated: May 10, 2023 at 05:50pm
Listed by:
Crystal Gonzales 0742718,
JPAR Burleson 972-836-9295
Bought with:
Nicholas Wallace
Fieldhouse Realty Group LLC
Source: NTREIS,MLS#: 20289358
Facts & features
Interior
Bedrooms & bathrooms
- Bedrooms: 3
- Bathrooms: 2
- Full bathrooms: 2
Primary bedroom
- Level: First
- Dimensions: 10 x 17
Bedroom
- Level: First
- Dimensions: 10 x 10
Bedroom
- Level: First
- Dimensions: 13 x 11
Primary bathroom
- Level: First
- Dimensions: 7 x 14
Bathroom
- Level: First
- Dimensions: 8 x 4
Kitchen
- Features: Breakfast Bar, Eat-in Kitchen, Pantry
- Level: First
- Dimensions: 14 x 9
Living room
- Features: Built-in Features, Fireplace
- Level: First
- Dimensions: 32 x 14
Heating
- Central
Cooling
- Central Air, Ceiling Fan(s)
Appliances
- Included: Dishwasher
- Laundry: Electric Dryer Hookup, In Garage
Features
- Built-in Features, Eat-in Kitchen, High Speed Internet, Paneling/Wainscoting, Cable TV, Natural Woodwork
- Flooring: Carpet, Laminate
- Windows: Window Coverings
- Has basement: No
- Number of fireplaces: 1
- Fireplace features: Living Room
Interior area
- Total interior livable area: 1,403 sqft
Property
Parking
- Total spaces: 2
- Parking features: Door-Multi, Garage
- Attached garage spaces: 2
Features
- Levels: One
- Stories: 1
- Patio & porch: Covered
- Exterior features: Rain Gutters
- Pool features: None
- Fencing: Chain Link,Wood
Lot
- Size: 7,405 sqft
Details
- Parcel number: 03052214
Construction
Type & style
- Home type: SingleFamily
- Architectural style: Traditional,Detached
- Property subtype: Single Family Residence
- Attached to another structure: Yes
Materials
- Brick
- Foundation: Slab
- Roof: Composition
Condition
- Year built: 1967
Utilities & green energy
- Sewer: Public Sewer
- Utilities for property: Sewer Available, Cable Available
Community & neighborhood
Security
- Security features: Smoke Detector(s)
Community
- Community features: Other
Location
- Region: Grapevine
- Subdivision: Sunshine Harbor Add
Other
Other facts
- Listing terms: Cash,Conventional
Price history
| Date | Event | Price |
|---|---|---|
| 1/9/2024 | Listing removed | -- |
Source: Zillow Rentals | ||
| 12/18/2023 | Price change | $2,330-0.9%$2/sqft |
Source: Zillow Rentals | ||
| 12/13/2023 | Price change | $2,350-1.1%$2/sqft |
Source: Zillow Rentals | ||
| 12/1/2023 | Price change | $2,375-0.8%$2/sqft |
Source: Zillow Rentals | ||
| 11/27/2023 | Listed for rent | $2,395$2/sqft |
Source: Zillow Rentals | ||
Public tax history
| Year | Property taxes | Tax assessment |
|---|---|---|
| 2024 | $1,712 +100.7% | $355,000 +49.1% |
| 2023 | $853 -12.7% | $238,037 +41% |
| 2022 | $977 -12.5% | $168,865 -11.7% |
Find assessor info on the county website
Neighborhood: Sunshine Harbor
Nearby schools
GreatSchools rating
- 6/10Cannon Elementary SchoolGrades: PK-5Distance: 1.4 mi
- 6/10Grapevine Middle SchoolGrades: 6-8Distance: 1.4 mi
- 7/10Colleyville Heritage High SchoolGrades: 9-12Distance: 3.9 mi
Schools provided by the listing agent
- Elementary: Silver Lake
- Middle: Grapevine
- High: Grapevine
- District: Grapevine-Colleyville ISD
Source: NTREIS. This data may not be complete. We recommend contacting the local school district to confirm school assignments for this home.
Get a cash offer in 3 minutes
Find out how much your home could sell for in as little as 3 minutes with a no-obligation cash offer.
Estimated market value
$323,800
Get a cash offer in 3 minutes
Find out how much your home could sell for in as little as 3 minutes with a no-obligation cash offer.
Estimated market value
$323,800

