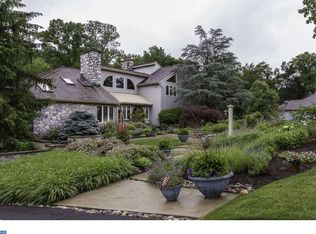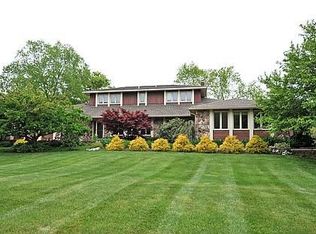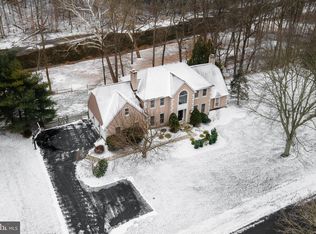This home is situated on a 2.20 park-like wooded parcel and backs to the Neshaminy Creek. Relax on the multi leveled deck and enjoy the natural setting. Spectacular views can be enjoyed from every window! This home has been lovingly maintained and is perfect for entertaining. Enter to a marble foyer and great room which features a soaring 24 ft ceiling, plush carpeting, elegant Chandelier, custom lighting and recessed lighting, plus dramatic floor to ceiling gas fireplace. Gourmet cherry kitchen with center island, updated stainless appliances, spacious breakfast room, cozy family room with gas fireplace! Formal dining room with custom table and built-ins. Convenient 1st floor Master Bedroom Suite with double door entry, plush carpeting, sitting room with gas fireplace, exquisite luxury bath with Jacuzzi, 2 large walk in closets, 2 vanities, plus a large walk-in shower with custom shower heads. The Atrium features spiral stairs to the 2nd floor with a loft, 3 additional bedrooms and teak hall bath. Below is a large basement with exercise room (gym equipment included), au pair suite with bedroom, full bath, sitting area, cedar closet and extra unfinished area for ample storage! 4 car garage with an oversized bay to accommodate a large vehicle or RV.
This property is off market, which means it's not currently listed for sale or rent on Zillow. This may be different from what's available on other websites or public sources.


