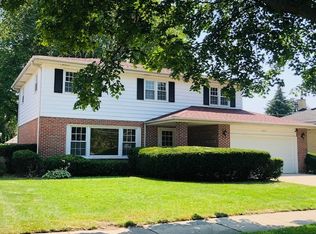You'll fall in love with this lovely home. Well maintained elegant Ranch with 3 bedrooms - 2 full bathrooms - 2 car attached garage built in a 8125 yards corner lot is for Rent in great school district 26 (Please ignore Zillow school info for elementary and middle school. Elementary school is Indian Grove and Middle school is River Trails, one of the bests in town)
Closed gate "Craig Minor" subdivision with park for kids inside the subdivision @ 100 meters from this home. Park is rebuilt 2 years back. Walmart/Walgreens within 1 mile.
Exceptionally bright, windows all around the house. Hardwood flooring throughout the entire house. Full basement with laundry room and separate storeroom, good enough to have an indoor party for 30-40 people. Large Master bedroom with plenty of closets. Fire place in the family room which is separate from the large living room which can accommodate big group of your guests. Eat in Kitchen PLUS separate dining room which can fit 8 chair dining table comfortably. Large shaded patio and large open patio.
Central gas and A/C.
Monthly Rent: $3395 plus utilities.
Security Deposit: $3395
Available July 23rd 2025. 1 year minimum lease term.
$50.00 per person credit and background check on all occupants 21 years and older. Minimum credit score required is 730. Proof of income required. Lessee responsible for gas, water, electric, snow removal and lawn cutting.
Snow Removal and Lawn Cutting can be arranged by the owner at additional fees.
House for rent
Accepts Zillow applications
$3,200/mo
860 Madelyn Dr, Des Plaines, IL 60016
3beds
1,822sqft
Price may not include required fees and charges.
Single family residence
Available now
No pets
Central air, ceiling fan
In unit laundry
Attached garage parking
Forced air, fireplace
What's special
Elegant ranchCorner lotSeparate storeroomShaded patioLaundry roomLarge open patioSeparate dining room
- 20 days
- on Zillow |
- -- |
- -- |
Travel times
Facts & features
Interior
Bedrooms & bathrooms
- Bedrooms: 3
- Bathrooms: 2
- Full bathrooms: 2
Rooms
- Room types: Breakfast Nook
Heating
- Forced Air, Fireplace
Cooling
- Central Air, Ceiling Fan
Appliances
- Included: Dishwasher, Dryer, Microwave, Oven, Refrigerator, Washer
- Laundry: In Unit
Features
- Ceiling Fan(s), Storage
- Flooring: Hardwood
- Windows: Skylight(s)
- Has basement: Yes
- Has fireplace: Yes
Interior area
- Total interior livable area: 1,822 sqft
Property
Parking
- Parking features: Attached, Off Street
- Has attached garage: Yes
- Details: Contact manager
Features
- Patio & porch: Patio
- Exterior features: Electricity not included in rent, Gas not included in rent, Heating system: Forced Air, Lawn, Water not included in rent
Details
- Parcel number: 0336303015
Construction
Type & style
- Home type: SingleFamily
- Property subtype: Single Family Residence
Condition
- Year built: 1960
Community & HOA
Community
- Features: Playground
Location
- Region: Des Plaines
Financial & listing details
- Lease term: 1 Year
Price history
| Date | Event | Price |
|---|---|---|
| 8/4/2025 | Price change | $3,200-5.7%$2/sqft |
Source: Zillow Rentals | ||
| 7/23/2025 | Listed for rent | $3,395+30.8%$2/sqft |
Source: Zillow Rentals | ||
| 6/14/2022 | Listing removed | -- |
Source: Zillow Rental Manager | ||
| 6/6/2022 | Price change | $2,595-10.4%$1/sqft |
Source: Zillow Rental Manager | ||
| 5/25/2022 | Listed for rent | $2,895+52.4%$2/sqft |
Source: Zillow Rental Manager | ||
![[object Object]](https://photos.zillowstatic.com/fp/0de8eb89c8fb160acd83e2045a804ebf-p_i.jpg)
