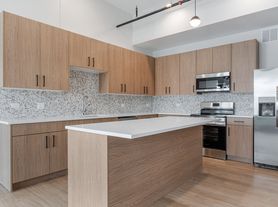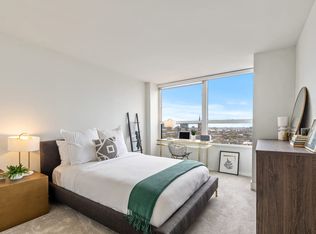Your search is over! This sun-drenched townhome in River West is just a short walk to the blue line and has its own PRIVATE roof deck (views of the Hancock) and PRIVATE back yard. Includes 2 parking spaces - 1 inside your own PRIVATE garage.
Perfect for families or friends looking for a quiet, friendly community. 14 units total with off-kitchen balconies (perfect for grilling) that face one another, create a friendly social environment on those famously perfect warm Chicago days. TONS of space - sunny living room with oversized ceilings that allow the light to just pour in and 3 bedrooms each with their own bathrooms.
But there's more! On the top floor is a BONUS room - perfect for home office, study, or den. PLENTY of storage.
An oversized kitchen awaits for the home-chef! Comes with 2 private parking spaces (one garaged) and ample street parking - NO STICKER REQUIRED. Close to the expressway (on in 2 minutes), the Blue Line (2 blocks), Wicker Park, Fulton Market / West Loop, River North, and The Loop. Newer in-unit washer / dryer.
The perfect home for those who like their SPACE!
Renter responsible for utilities. 1 month security deposit. No pets allowed. $175 application fee, per person, due with application.
Townhouse for rent
Accepts Zillow applications
$4,800/mo
860 N Elston Ave UNIT 5, Chicago, IL 60642
3beds
1,900sqft
Price may not include required fees and charges.
Townhouse
Available now
Small dogs OK
Central air
In unit laundry
Attached garage parking
Forced air, fireplace
What's special
Private roof deckOversized ceilingsBonus roomOff-kitchen balconiesOversized kitchen
- 76 days
- on Zillow |
- -- |
- -- |
Travel times
Facts & features
Interior
Bedrooms & bathrooms
- Bedrooms: 3
- Bathrooms: 3
- Full bathrooms: 3
Heating
- Forced Air, Fireplace
Cooling
- Central Air
Appliances
- Included: Dishwasher, Dryer, Washer
- Laundry: In Unit
Features
- Individual Climate Control, View
- Flooring: Hardwood
- Has fireplace: Yes
Interior area
- Total interior livable area: 1,900 sqft
Property
Parking
- Parking features: Attached, Off Street
- Has attached garage: Yes
- Details: Contact manager
Features
- Exterior features: 2 Private Parking Spaces, Bicycle storage, Close to the L, Heating system: Forced Air, Private Small Backyard, Ring Doorbell
- Has view: Yes
- View description: City View
Details
- Parcel number: 1705412103
Construction
Type & style
- Home type: Townhouse
- Property subtype: Townhouse
Building
Management
- Pets allowed: Yes
Community & HOA
Community
- Security: Security System
Location
- Region: Chicago
Financial & listing details
- Lease term: 1 Year
Price history
| Date | Event | Price |
|---|---|---|
| 8/22/2025 | Price change | $4,800-1.5%$3/sqft |
Source: Zillow Rentals | ||
| 8/15/2025 | Price change | $4,875-1.5%$3/sqft |
Source: Zillow Rentals | ||
| 7/20/2025 | Listed for rent | $4,950+5.3%$3/sqft |
Source: Zillow Rentals | ||
| 5/6/2024 | Listing removed | -- |
Source: Zillow Rentals | ||
| 2/27/2024 | Listed for rent | $4,700+23.7%$2/sqft |
Source: Zillow Rentals | ||

