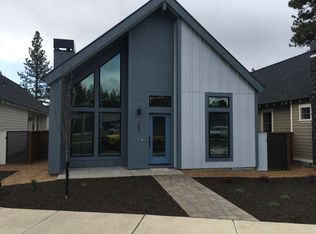Welcome to "Live in Beautiful Sisters Oregon," a stunning 3-bedroom, 2.5-bathroom townhome located in the charming town of Sisters, OR. This end unit boasts a covered front porch and a double car garage, offering ample space for your vehicles and outdoor gear. Step inside to an open floor plan, featuring a propane cookstove and fireplace, perfect for cozy evenings. The kitchen is a chef's dream with tile countertops and all necessary appliances. The wood floors downstairs add a touch of elegance, while the carpeted bedrooms upstairs provide comfort and warmth. The primary bedroom is a true retreat with a large walk-in closet and a bathroom featuring double sinks. Convenience is key with a laundry room located upstairs and a half bath downstairs. The side yard is a delightful outdoor space with a deck, pavers, and planter boxes for your green thumb. The home is equipped with a forced air furnace and a heat pump, ensuring year-round comfort. Experience the best of Sisters, OR in this beautiful townhome.
House for rent
$2,500/mo
860 N Hindeman St, Sisters, OR 97759
3beds
1,698sqft
Price may not include required fees and charges.
Single family residence
Available Sat Aug 16 2025
-- Pets
-- A/C
In unit laundry
Attached garage parking
Fireplace
What's special
Large walk-in closetDelightful outdoor spaceHeat pumpDouble car garageWood floorsOpen floor planBathroom featuring double sinks
- 12 days
- on Zillow |
- -- |
- -- |
Travel times
Looking to buy when your lease ends?
Consider a first-time homebuyer savings account designed to grow your down payment with up to a 6% match & 4.15% APY.
Facts & features
Interior
Bedrooms & bathrooms
- Bedrooms: 3
- Bathrooms: 3
- Full bathrooms: 2
- 1/2 bathrooms: 1
Heating
- Fireplace
Appliances
- Included: Dishwasher, Disposal, Dryer, Microwave, Refrigerator, Stove, Washer
- Laundry: In Unit
Features
- Walk In Closet, Walk-In Closet(s)
- Flooring: Carpet, Tile, Wood
- Has fireplace: Yes
Interior area
- Total interior livable area: 1,698 sqft
Property
Parking
- Parking features: Attached
- Has attached garage: Yes
- Details: Contact manager
Features
- Patio & porch: Deck, Porch
- Exterior features: 1/2 bath down stairs, 2 full bath rooms up stairs, 2 story, All Kitchen Appliance, All bedrooms are upstairs, Double sinks in the primary bathroom, Flooring: Wood, Heating: Propane / Butane, Laundrey room up stairs, Open Floor Plan, Townhome-this is the end unit, Walk In Closet, non smoker
Details
- Parcel number: 151005CA08200
Construction
Type & style
- Home type: SingleFamily
- Property subtype: Single Family Residence
Community & HOA
Location
- Region: Sisters
Financial & listing details
- Lease term: Contact For Details
Price history
| Date | Event | Price |
|---|---|---|
| 8/1/2025 | Listed for rent | $2,500$1/sqft |
Source: Zillow Rentals | ||
| 3/2/2020 | Sold | $325,000-1.2%$191/sqft |
Source: | ||
| 2/18/2020 | Pending sale | $329,000$194/sqft |
Source: RE/MAX Land & Home Real Estate #201910134 | ||
| 1/1/2020 | Listed for sale | $329,000$194/sqft |
Source: RE/MAX Land & Home Real Estate #201910134 | ||
| 11/8/2019 | Pending sale | $329,000$194/sqft |
Source: RE/MAX Land & Home Real Estate #201910134 | ||
![[object Object]](https://photos.zillowstatic.com/fp/8bb6f6bef1d95338ffee8ea057c6179e-p_i.jpg)
