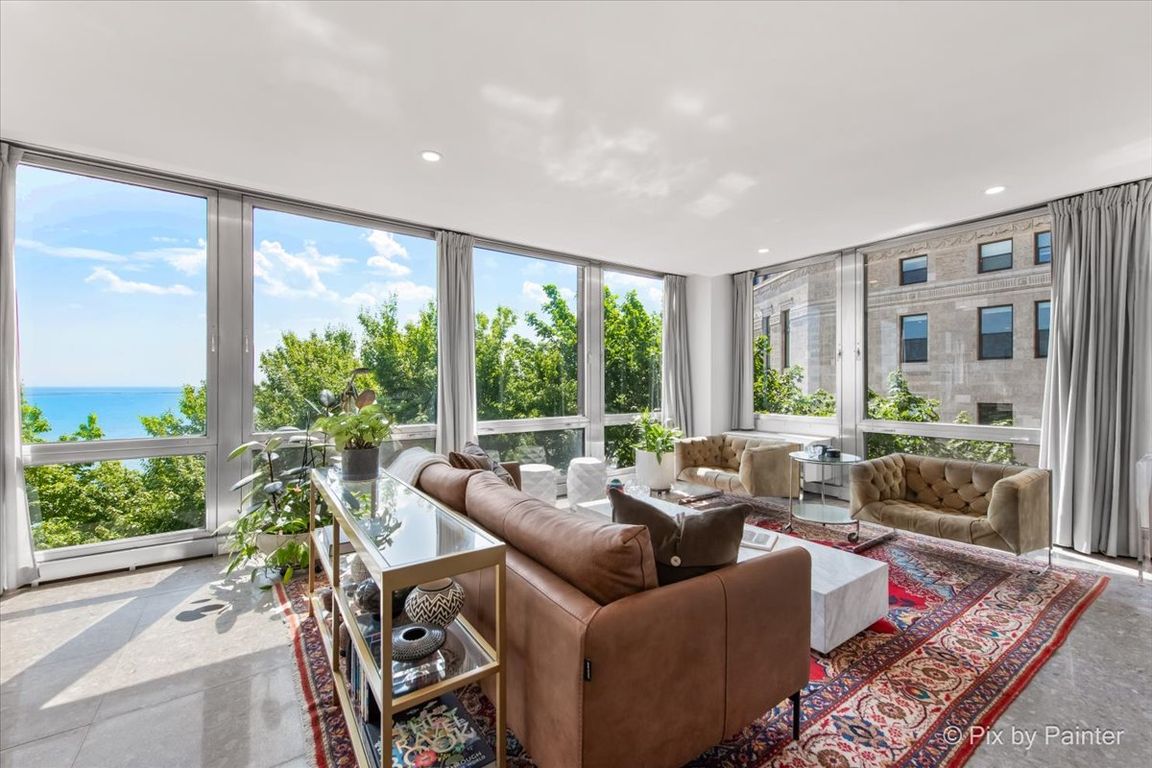
Active
$595,000
2beds
1,600sqft
860 N Lake Shore Dr #4M, Chicago, IL 60611
2beds
1,600sqft
Condominium, single family residence
Built in 1951
1 Attached garage space
$372 price/sqft
$3,200 monthly HOA fee
What's special
Professionally landscaped groundsOpen modern livingSleek quartz countertopsBreathtaking sunrisesWall-to-wall windowsCustom cabinetryTop-of-the-line thermador appliances
Sweeping views of Lake Michigan and iconic architecture come together in this completely renovated southeast corner residence in Mies van der Rohe's landmark building at 860 N Lake Shore Drive. With panoramic vistas of the lake, treetops, and Navy Pier's "Play Pen," this elevated home offers breathtaking sunrises and a front-row ...
- 108 days |
- 762 |
- 25 |
Source: MRED as distributed by MLS GRID,MLS#: 12444321
Travel times
Living Room
Kitchen
Dining Room
Primary Bedroom
Office
Den / Bedroom 2
Zillow last checked: 8 hours ago
Listing updated: August 17, 2025 at 10:07pm
Listing courtesy of:
Tommy Choi 773-851-5840,
Keller Williams ONEChicago,
Tony Magnone 818-439-6601,
Keller Williams ONEChicago
Source: MRED as distributed by MLS GRID,MLS#: 12444321
Facts & features
Interior
Bedrooms & bathrooms
- Bedrooms: 2
- Bathrooms: 2
- Full bathrooms: 2
Rooms
- Room types: Foyer, Walk In Closet
Primary bedroom
- Features: Bathroom (Full)
- Level: Main
- Area: 255 Square Feet
- Dimensions: 17X15
Bedroom 2
- Level: Main
- Area: 224 Square Feet
- Dimensions: 16X14
Dining room
- Level: Main
- Area: 228 Square Feet
- Dimensions: 12X19
Foyer
- Features: Flooring (Parquet)
- Level: Main
- Area: 25 Square Feet
- Dimensions: 5X5
Kitchen
- Features: Kitchen (Eating Area-Breakfast Bar, Island, Pantry, Updated Kitchen)
- Level: Main
- Area: 100 Square Feet
- Dimensions: 10X10
Living room
- Level: Main
- Area: 484 Square Feet
- Dimensions: 22X22
Walk in closet
- Features: Flooring (Parquet)
- Level: Main
- Area: 60 Square Feet
- Dimensions: 12X5
Heating
- Radiant
Cooling
- Wall Unit(s)
Appliances
- Included: Range, Microwave, Dishwasher, Refrigerator
- Laundry: Common Area
Features
- Flooring: Hardwood
- Basement: None
Interior area
- Total structure area: 0
- Total interior livable area: 1,600 sqft
Video & virtual tour
Property
Parking
- Total spaces: 1
- Parking features: Garage Door Opener, Heated Garage, On Site, Garage Owned, Attached, Garage
- Attached garage spaces: 1
- Has uncovered spaces: Yes
Accessibility
- Accessibility features: No Disability Access
Features
- Has view: Yes
- View description: Front of Property
- Water view: Front of Property
Details
- Parcel number: 00000000000000
- Special conditions: None
- Other equipment: TV-Cable
Construction
Type & style
- Home type: Cooperative
- Property subtype: Condominium, Single Family Residence
Materials
- Glass
- Foundation: Concrete Perimeter
Condition
- New construction: No
- Year built: 1951
Utilities & green energy
- Electric: Circuit Breakers
- Sewer: Public Sewer
- Water: Lake Michigan, Public
Community & HOA
Community
- Subdivision: Mies Van Der Rohe
HOA
- Has HOA: Yes
- Amenities included: Bike Room/Bike Trails, Door Person, Coin Laundry, Elevator(s), Exercise Room, Storage, On Site Manager/Engineer, Party Room, Receiving Room, Service Elevator(s)
- Services included: Heat, Air Conditioning, Water, Electricity, Parking, Taxes, Insurance, Doorman, Cable TV, Exercise Facilities, Exterior Maintenance, Lawn Care, Scavenger, Snow Removal, Internet
- HOA fee: $3,200 monthly
Location
- Region: Chicago
Financial & listing details
- Price per square foot: $372/sqft
- Date on market: 8/12/2025
- Ownership: Co-op