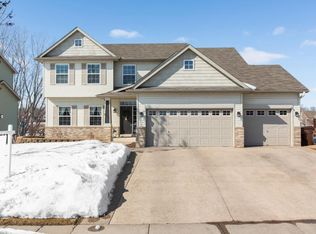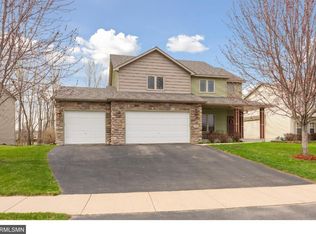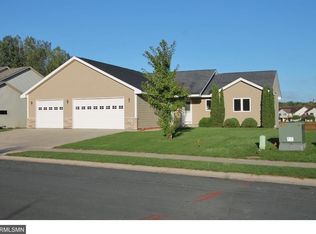**UPDATES GALORE** to this fabulous Custom Built home in the Preserve Neighborhood & the large lot that backs up to Nature Area! Nice Open flow on the main level starting with mud/laundry room off the garage that features custom built storage system w/cubbies, large kitchen has all new LG stainless appliances, center island, maple cabinetry w/walk in pantry, informal dining, cozy living room centered by stone gas fireplace w/more built ins, finally main floor flex area perfect for office, kids, music, reading or ? Upper level features nice master w/oversized ensuite & walk in closet. Additional full bath w/double sinks, & privacy pocket door. LL features a kitchenette/wet bar w/granite, cozy stone FP, 5th bedroom, new white trim & hardwood flooring. Walks out to large stamped concrete patio & beautiful back yard for all your games & activities. Garage features epoxy finishing & tons of additional storage shelving. Professional landscaping & inground sprinklers.Truly a MUST SEE home!
This property is off market, which means it's not currently listed for sale or rent on Zillow. This may be different from what's available on other websites or public sources.



