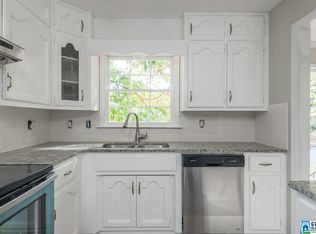Sold for $183,500
$183,500
860 Ridgefield Rd, Birmingham, AL 35215
3beds
2,625sqft
Single Family Residence
Built in 1987
1,306.8 Square Feet Lot
$218,300 Zestimate®
$70/sqft
$1,813 Estimated rent
Home value
$218,300
$203,000 - $236,000
$1,813/mo
Zestimate® history
Loading...
Owner options
Explore your selling options
What's special
NO DN PMT - If space is what you need, then look no further! Come and see this beautiful spacious home with tons of space to host your family gatherings. The great room has a vaulted ceiling and a gas start fireplace and large windows that boasts natural light. Next to the great room is the formal dining room large enough to hold large size dining room table and a china cabinet/hutch/buffet. The kitchen has granite countertops, , eating space, tile back splash, electric stove, dishwasher and refrigerator. Bedrooms have ample closet space, basement has a large den and a bonus room as well as a half bath. Laundry room is upstairs inside hall bathroom. Did I mention that the Master bathroom has a deep soaker tub/shower combo where you can have your “Calgon” moments. Per Sellers, Elem. School is Birmingham and Middle and High School is Jefferson Co. Large 2 car garage in basement with 2nd fridge that remains with the house. Home Warranty and some Closing Cost to be paid by Seller.
Zillow last checked: 8 hours ago
Listing updated: December 24, 2023 at 01:48am
Listed by:
D. Reneé Holmes 205-467-8148,
Residential Movement Real Esta,
Victor Holmes 205-368-8269,
Residential Movement Real Esta
Bought with:
D. Reneé Holmes
Residential Movement Real Esta
Victor Holmes
Residential Movement Real Esta
Source: GALMLS,MLS#: 1361328
Facts & features
Interior
Bedrooms & bathrooms
- Bedrooms: 3
- Bathrooms: 3
- Full bathrooms: 2
- 1/2 bathrooms: 1
Primary bedroom
- Level: First
Bedroom 1
- Level: First
Bedroom 2
- Level: First
Primary bathroom
- Level: First
Bathroom 1
- Level: First
Dining room
- Level: First
Family room
- Level: Basement
Kitchen
- Features: Stone Counters
- Level: First
Basement
- Area: 1708
Heating
- Natural Gas
Cooling
- Central Air
Appliances
- Included: Dishwasher, Refrigerator, Stove-Electric, Gas Water Heater
- Laundry: Electric Dryer Hookup, Floor Drain, Washer Hookup, Main Level, Laundry Closet, Laundry (ROOM), Yes
Features
- None, Cathedral/Vaulted, Smooth Ceilings, Linen Closet, Separate Shower, Tub/Shower Combo
- Flooring: Carpet, Laminate, Tile
- Basement: Full,Partially Finished,Daylight
- Attic: Pull Down Stairs,Yes
- Number of fireplaces: 1
- Fireplace features: Gas Log, Gas Starter, Great Room, Gas
Interior area
- Total interior livable area: 2,625 sqft
- Finished area above ground: 1,841
- Finished area below ground: 784
Property
Parking
- Total spaces: 2
- Parking features: Attached, Basement, Driveway, On Street, Garage Faces Side
- Attached garage spaces: 2
- Has uncovered spaces: Yes
Features
- Levels: One
- Stories: 1
- Patio & porch: Open (DECK), Deck
- Pool features: None
- Fencing: Fenced
- Has view: Yes
- View description: None
- Waterfront features: No
Lot
- Size: 1,306 sqft
Details
- Parcel number: 13231011033.000
- Special conditions: As Is
Construction
Type & style
- Home type: SingleFamily
- Property subtype: Single Family Residence
Materials
- Brick Over Foundation
- Foundation: Basement
Condition
- Year built: 1987
Utilities & green energy
- Water: Public
- Utilities for property: Sewer Connected
Community & neighborhood
Location
- Region: Birmingham
- Subdivision: Winewood
Other
Other facts
- Price range: $183.5K - $183.5K
Price history
| Date | Event | Price |
|---|---|---|
| 3/6/2024 | Sold | $183,500$70/sqft |
Source: Public Record Report a problem | ||
| 12/22/2023 | Sold | $183,500-21.9%$70/sqft |
Source: | ||
| 11/20/2023 | Pending sale | $235,000$90/sqft |
Source: | ||
| 8/29/2023 | Contingent | $235,000$90/sqft |
Source: | ||
| 7/29/2023 | Listed for sale | $235,000+51.7%$90/sqft |
Source: | ||
Public tax history
| Year | Property taxes | Tax assessment |
|---|---|---|
| 2025 | $1,125 +10.4% | $23,520 +9.9% |
| 2024 | $1,019 | $21,400 |
| 2023 | $1,019 +15.2% | $21,400 +14.3% |
Find assessor info on the county website
Neighborhood: Echo Highlands
Nearby schools
GreatSchools rating
- 5/10Erwin Intermediate SchoolGrades: 3-5Distance: 1.5 mi
- 3/10Erwin Middle SchoolGrades: 6-8Distance: 1.5 mi
- 1/10Center Point High SchoolGrades: 9-12Distance: 2.3 mi
Schools provided by the listing agent
- Elementary: Sun Valley
- Middle: Erwin
- High: Center Point
Source: GALMLS. This data may not be complete. We recommend contacting the local school district to confirm school assignments for this home.
Get a cash offer in 3 minutes
Find out how much your home could sell for in as little as 3 minutes with a no-obligation cash offer.
Estimated market value$218,300
Get a cash offer in 3 minutes
Find out how much your home could sell for in as little as 3 minutes with a no-obligation cash offer.
Estimated market value
$218,300
