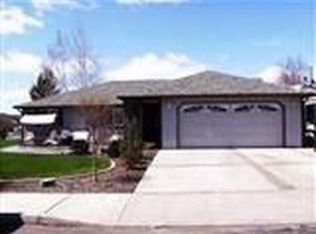Custom built home, desirable neighborhood and location, easy access to schools and shopping. Large comfortable sized bedrooms. Big private fenced yard with covered patio, attached work shop with roll up door in back. RV parking with sewer dump. Large 3 car tandem garage.
This property is off market, which means it's not currently listed for sale or rent on Zillow. This may be different from what's available on other websites or public sources.


