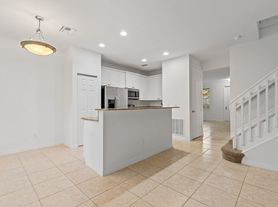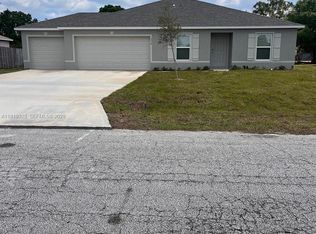Courtesy Of ABC Realty, Welcome to this beautifully maintained residence in the highly sought-after community of The Sanctuary at Grand Reserve. This inviting home offers 3 bedrooms, 2 bathrooms, and an open-concept floor plan designed for both comfort and style. The kitchen features modern appliances, plenty of cabinet space, and a breakfast bar that flows seamlessly into the dining and living areasperfect for entertaining or family gatherings. The master suite boasts a generous layout with a walk-in closet and a private en-suite bathroom. Enjoy Florida living at its finest with a screened-in patio overlooking a lush backyard, ideal for morning coffee or evening relaxation. Additional features include tile flooring in main areas, plush carpet in bedrooms, a two-car garage, and in-home laundry. Conveniently located near I-95, shopping, dining, golf courses, and top-rated schools, this home puts you close to everything Port St. Lucie has to offer.
House for rent
$4,500/mo
860 SW Grand Reserves Blvd, Port Saint Lucie, FL 34986
3beds
2,319sqft
Price may not include required fees and charges.
Single family residence
Available now
What's special
Breakfast barPrivate en-suite bathroomLush backyardMaster suitePlush carpet in bedroomsOpen-concept floor planIn-home laundry
- 52 days |
- -- |
- -- |
Zillow last checked: 9 hours ago
Listing updated: October 14, 2025 at 12:29am
Travel times
Looking to buy when your lease ends?
Consider a first-time homebuyer savings account designed to grow your down payment with up to a 6% match & a competitive APY.
Facts & features
Interior
Bedrooms & bathrooms
- Bedrooms: 3
- Bathrooms: 2
- Full bathrooms: 2
Features
- Walk In Closet
Interior area
- Total interior livable area: 2,319 sqft
Property
Parking
- Details: Contact manager
Features
- Exterior features: Walk In Closet
Details
- Parcel number: 332394100380006
Construction
Type & style
- Home type: SingleFamily
- Property subtype: Single Family Residence
Community & HOA
Location
- Region: Port Saint Lucie
Financial & listing details
- Lease term: Contact For Details
Price history
| Date | Event | Price |
|---|---|---|
| 10/13/2025 | Listed for rent | $4,500+12.5%$2/sqft |
Source: Zillow Rentals | ||
| 10/12/2025 | Listing removed | $4,000$2/sqft |
Source: BeachesMLS #R11114894 | ||
| 10/7/2025 | Listing removed | $499,000$215/sqft |
Source: | ||
| 10/2/2025 | Price change | $4,000-11.1%$2/sqft |
Source: BeachesMLS #R11114894 | ||
| 8/12/2025 | Listed for rent | $4,500$2/sqft |
Source: BeachesMLS #R11114894 | ||

