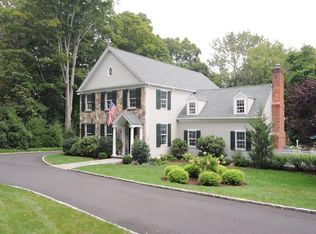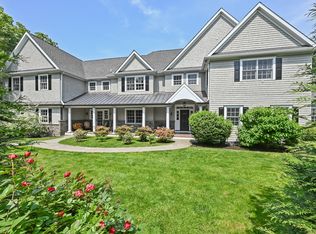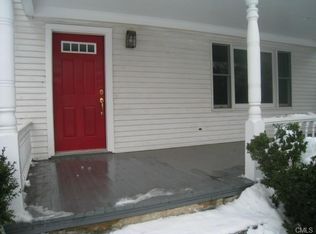Sold for $2,250,000
$2,250,000
860 Silvermine Road, New Canaan, CT 06840
5beds
5,094sqft
Single Family Residence
Built in 1989
0.72 Acres Lot
$2,261,800 Zestimate®
$442/sqft
$9,000 Estimated rent
Home value
$2,261,800
$2.06M - $2.49M
$9,000/mo
Zestimate® history
Loading...
Owner options
Explore your selling options
What's special
Nestled on a country road in the heart of New Canaan, this classic 1989 Colonial offers 5,094 sq. ft. of finished living space with timeless charm and modern updates. Featuring five spacious bedrooms and 4.5 baths, the home is filled with abundant sunlight thanks to its desirable east/west exposure and open layout. The large and inviting Great Room, updated kitchen, and breakfast room flow seamlessly into inviting outdoor living spaces. The dedicated home office and a serene screened-in porch make daily living productive and relaxing. Hardwood floors span the first and second floors, enhancing the warmth of each room. Practicality meets design with two mudrooms (one on the first floor combined with the laundry room, and one on the lower level), plus a two-car garage and custom-built storage areas throughout. The fully finished, walkout lower level adds versatile living space and includes a wine cellar with custom built-ins, a gym, and a playroom, creating a perfect space for all ages. The lower level 5th bedroom and full bath allow for an ideal guest, nanny, or in-law suite. Set on a beautiful, professionally landscaped .72-acre lot with town water and septic, this home combines country charm with convenience. Enjoy being close to The Silvermine Arts Center, GrayBarns on the Silvermine River, multiple parks, green space, the new New Canaan Library, the 300-acre Waveny Park, Grace Farms, highly rated schools, and the charming village of New Canaan.
Zillow last checked: 8 hours ago
Listing updated: December 16, 2025 at 12:42pm
Listed by:
Rachel Walsh (203)912-5908,
Houlihan Lawrence 203-966-3507
Bought with:
Molly H. Fewster, RES.0799954
Houlihan Lawrence
Source: Smart MLS,MLS#: 24131724
Facts & features
Interior
Bedrooms & bathrooms
- Bedrooms: 5
- Bathrooms: 5
- Full bathrooms: 4
- 1/2 bathrooms: 1
Primary bedroom
- Features: Vaulted Ceiling(s), Balcony/Deck, French Doors, Full Bath, Walk-In Closet(s), Hardwood Floor
- Level: Upper
- Area: 390 Square Feet
- Dimensions: 19.5 x 20
Bedroom
- Features: Full Bath, Hardwood Floor
- Level: Upper
- Area: 120.31 Square Feet
- Dimensions: 10.11 x 11.9
Bedroom
- Features: Jack & Jill Bath, Hardwood Floor
- Level: Upper
- Area: 163.75 Square Feet
- Dimensions: 12.5 x 13.1
Bedroom
- Features: Jack & Jill Bath, Hardwood Floor
- Level: Upper
- Area: 196.3 Square Feet
- Dimensions: 13 x 15.1
Bedroom
- Level: Lower
- Area: 157.62 Square Feet
- Dimensions: 11.1 x 14.2
Dining room
- Features: Bay/Bow Window, French Doors, Hardwood Floor
- Level: Main
- Area: 204.45 Square Feet
- Dimensions: 14.5 x 14.1
Great room
- Features: Fireplace, French Doors, Hardwood Floor
- Level: Main
- Area: 485 Square Feet
- Dimensions: 19.4 x 25
Kitchen
- Features: Breakfast Nook, Granite Counters, French Doors, Kitchen Island, Pantry, Hardwood Floor
- Level: Main
- Area: 288.2 Square Feet
- Dimensions: 11 x 26.2
Office
- Features: Built-in Features, Sliders, Hardwood Floor
- Level: Main
- Area: 152.22 Square Feet
- Dimensions: 11.8 x 12.9
Rec play room
- Features: Built-in Features, Full Bath, Patio/Terrace
- Level: Lower
- Area: 186.65 Square Feet
- Dimensions: 11.11 x 16.8
Sun room
- Features: Ceiling Fan(s), Sliders, Engineered Wood Floor
- Level: Main
- Area: 162.84 Square Feet
- Dimensions: 13.8 x 11.8
Heating
- Forced Air, Oil
Cooling
- Central Air
Appliances
- Included: Electric Cooktop, Oven, Convection Oven, Microwave, Refrigerator, Freezer, Dishwasher, Washer, Dryer, Water Heater
- Laundry: Main Level, Mud Room
Features
- Sound System, Wired for Data, Central Vacuum, Entrance Foyer, Smart Thermostat
- Doors: French Doors
- Windows: Thermopane Windows
- Basement: Full,Finished
- Attic: Floored,Pull Down Stairs
- Number of fireplaces: 1
Interior area
- Total structure area: 5,094
- Total interior livable area: 5,094 sqft
- Finished area above ground: 3,396
- Finished area below ground: 1,698
Property
Parking
- Total spaces: 8
- Parking features: Attached, Paved, Driveway, Garage Door Opener, Private, Circular Driveway, Asphalt
- Attached garage spaces: 2
- Has uncovered spaces: Yes
Features
- Patio & porch: Screened, Patio, Porch, Deck
- Exterior features: Rain Gutters, Balcony, Garden, Stone Wall
- Fencing: Wood,Stone
Lot
- Size: 0.72 Acres
- Features: Secluded, Dry, Level, Landscaped, Open Lot
Details
- Additional structures: Shed(s)
- Parcel number: 188085
- Zoning: 1AC
- Other equipment: Generator
Construction
Type & style
- Home type: SingleFamily
- Architectural style: Colonial
- Property subtype: Single Family Residence
Materials
- Clapboard
- Foundation: Concrete Perimeter
- Roof: Asphalt
Condition
- New construction: No
- Year built: 1989
Utilities & green energy
- Sewer: Septic Tank
- Water: Public
Green energy
- Energy efficient items: Insulation, Thermostat, Windows
Community & neighborhood
Security
- Security features: Security System
Community
- Community features: Golf, Health Club, Library, Park, Playground, Public Rec Facilities, Stables/Riding, Tennis Court(s)
Location
- Region: New Canaan
- Subdivision: Silvermine
Price history
| Date | Event | Price |
|---|---|---|
| 12/10/2025 | Sold | $2,250,000+12.8%$442/sqft |
Source: | ||
| 10/21/2025 | Pending sale | $1,995,000$392/sqft |
Source: | ||
| 10/7/2025 | Listed for sale | $1,995,000+59.6%$392/sqft |
Source: | ||
| 8/13/2020 | Sold | $1,250,000+5.5%$245/sqft |
Source: | ||
| 7/3/2020 | Pending sale | $1,185,000$233/sqft |
Source: Neumann Real Estate #170311031 Report a problem | ||
Public tax history
| Year | Property taxes | Tax assessment |
|---|---|---|
| 2025 | $19,914 +3.4% | $1,193,150 |
| 2024 | $19,257 +10.9% | $1,193,150 +30.2% |
| 2023 | $17,361 +3.1% | $916,650 |
Find assessor info on the county website
Neighborhood: 06840
Nearby schools
GreatSchools rating
- 10/10East SchoolGrades: K-4Distance: 1.4 mi
- 9/10Saxe Middle SchoolGrades: 5-8Distance: 2.2 mi
- 10/10New Canaan High SchoolGrades: 9-12Distance: 2.5 mi
Schools provided by the listing agent
- Elementary: East
- Middle: Saxe Middle,Saxe Intermediate
- High: New Canaan
Source: Smart MLS. This data may not be complete. We recommend contacting the local school district to confirm school assignments for this home.
Sell with ease on Zillow
Get a Zillow Showcase℠ listing at no additional cost and you could sell for —faster.
$2,261,800
2% more+$45,236
With Zillow Showcase(estimated)$2,307,036



