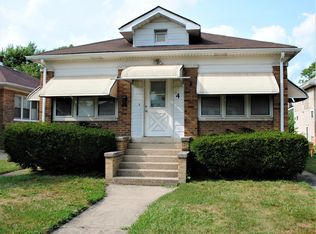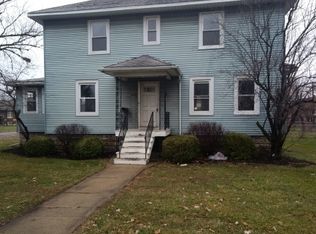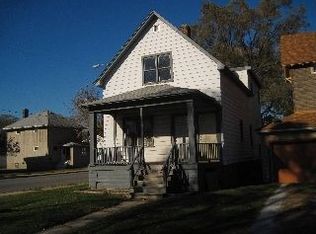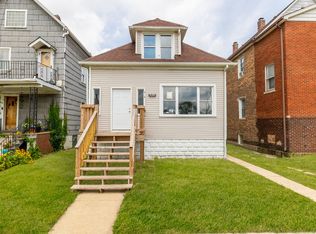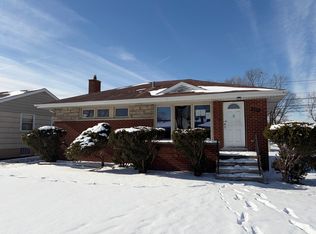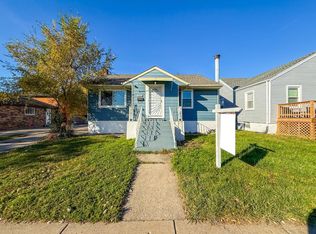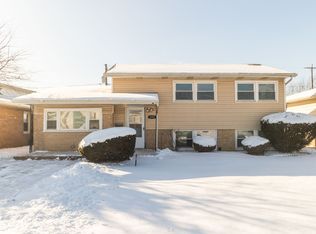860 State Line Rd is a beautifully updated single-family home in Calumet City that's been completely refreshed for modern living. Every detail has been thoughtfully addressed-with a brand new roof, windows, plumbing, HVAC system, and insulation, plus an entirely remodeled interior. The open living area flows seamlessly into the dining space and updated kitchen, where modern cabinetry and quality countertops set the stage for effortless entertaining. Spacious bedrooms and stylish, contemporary bathrooms complete this turnkey property. Situated in a desirable neighborhood near shopping, dining, and top-rated schools, this home offers both comfort and convenience with easy access to major transportation routes in the greater Chicago area.
Active
$190,000
860 State Line Rd, Calumet City, IL 60409
4beds
1,635sqft
Est.:
Single Family Residence
Built in 1915
2,613.6 Square Feet Lot
$-- Zestimate®
$116/sqft
$-- HOA
What's special
- 335 days |
- 250 |
- 21 |
Zillow last checked: 8 hours ago
Listing updated: July 28, 2025 at 10:06pm
Listing courtesy of:
Misael Chacon 804-656-5007,
Beycome brokerage realty LLC
Source: MRED as distributed by MLS GRID,MLS#: 12310760
Tour with a local agent
Facts & features
Interior
Bedrooms & bathrooms
- Bedrooms: 4
- Bathrooms: 2
- Full bathrooms: 2
Rooms
- Room types: No additional rooms
Primary bedroom
- Features: Bathroom (Full)
- Level: Second
- Area: 132 Square Feet
- Dimensions: 12X11
Bedroom 2
- Level: Second
- Area: 132 Square Feet
- Dimensions: 11X12
Bedroom 3
- Level: Second
- Area: 120 Square Feet
- Dimensions: 12X10
Bedroom 4
- Level: Second
- Area: 90 Square Feet
- Dimensions: 9X10
Dining room
- Level: Main
- Area: 90 Square Feet
- Dimensions: 9X10
Kitchen
- Level: Main
- Area: 90 Square Feet
- Dimensions: 9X10
Living room
- Level: Main
- Area: 90 Square Feet
- Dimensions: 9X10
Heating
- Natural Gas
Cooling
- Central Air
Appliances
- Included: Range Hood
Features
- Walk-In Closet(s)
- Basement: Unfinished,Partial
Interior area
- Total structure area: 0
- Total interior livable area: 1,635 sqft
Property
Accessibility
- Accessibility features: No Disability Access
Features
- Stories: 2
- Exterior features: Other
Lot
- Size: 2,613.6 Square Feet
Details
- Parcel number: 30172130150000
- Special conditions: None
Construction
Type & style
- Home type: SingleFamily
- Property subtype: Single Family Residence
Materials
- Block
- Roof: Asphalt
Condition
- New construction: No
- Year built: 1915
Utilities & green energy
- Sewer: Public Sewer
- Water: Public
Community & HOA
HOA
- Services included: None
Location
- Region: Calumet City
Financial & listing details
- Price per square foot: $116/sqft
- Annual tax amount: $6,736
- Date on market: 3/12/2025
- Ownership: Fee Simple
Estimated market value
Not available
Estimated sales range
Not available
Not available
Price history
Price history
| Date | Event | Price |
|---|---|---|
| 7/23/2025 | Price change | $190,000-9.5%$116/sqft |
Source: | ||
| 3/12/2025 | Listed for sale | $210,000-7.4%$128/sqft |
Source: | ||
| 9/30/2024 | Listing removed | $226,900$139/sqft |
Source: | ||
| 9/24/2024 | Price change | $226,900-2.2%$139/sqft |
Source: | ||
| 6/16/2024 | Listed for sale | $232,000$142/sqft |
Source: | ||
Public tax history
Public tax history
Tax history is unavailable.BuyAbility℠ payment
Est. payment
$1,119/mo
Principal & interest
$737
Property taxes
$315
Home insurance
$67
Climate risks
Neighborhood: 60409
Nearby schools
GreatSchools rating
- 4/10Lincoln Elementary SchoolGrades: PK-8Distance: 0.5 mi
- 3/10Thornton Fractional North High SchoolGrades: 9-12Distance: 1 mi
Schools provided by the listing agent
- District: 157
Source: MRED as distributed by MLS GRID. This data may not be complete. We recommend contacting the local school district to confirm school assignments for this home.
- Loading
- Loading
