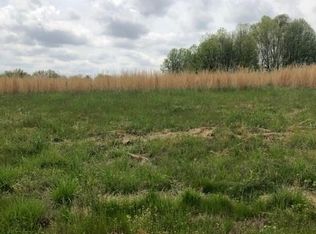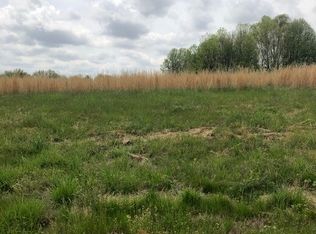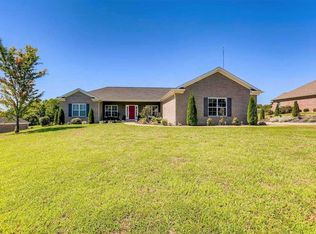Situated on over 1.5 acres. Secluded yet minutes from USI & west side shopping and entertainment. Brick ranch with 3 bedrooms and 2 full baths. Completely updated. Large living room with a large picture window. Large dining area between kitchen and living room. Handscraped wood floors, recessed lighting and plenty of natural light. Beautiful kitchen with custom cabinets, stainless appliances, planning desk, island, ceramic tile floors & corian counters. Utility room is just off the kitchen and washer & dryer are included. Main bath has been completely updated and includes ceramic tile floor, corian counters, whirlpool tub and large stand-up shower. 2nd bath has a stand-up tile shower and ceramic tile floor. Basement is accessed off the 2.5 car garage. I Beam Pole Barn. Covered porch & a nice enclosed porch with ceramic tile floor. The following items have been updated per owner: plumbing, water heater, windows, & furnace. Blown in insulation. Long drive-way, home can not be seen from the road.
This property is off market, which means it's not currently listed for sale or rent on Zillow. This may be different from what's available on other websites or public sources.



