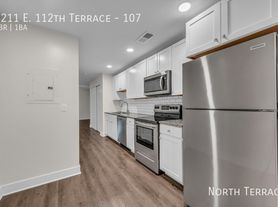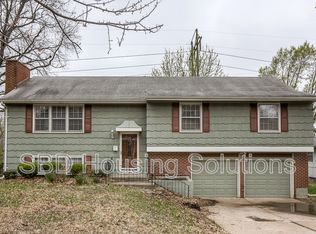This 3 bedroom, 1 bathroom house in Kansas City, MO rents for $1,095 per month with a refundable $1,095 security deposit for qualified applicants. Lease is being offered as a 12 month term. Lease renewal options are available upon term expiration.
This property is security monitored. Features include stainless steel appliances, granite countertops, garbage disposal, dishwasher, microwave, washer/electric dryer hook ups, central air, unfinished basement, manual lift garage door and large back yard. Please note the basement does take on water through the foundation cracks and will not be repaired. Electric, gas, water/sewer, trash, lawn care and snow removal are the responsibility of the resident. Renters insurance is required, 2 pets under 35 lbs are welcome upon approval and smoking is not permitted.
Other Charges
Pet fees include a $250 non-refundable pet fee and add $25 to the monthly rent per pet. A one-time administrative fee of $100 is assessed with lease signing.
Amenities: 1 Car Garage, Backyard, Stainless Steel Appliances, Granite Countertops
House for rent
$1,095/mo
8600 E 114th St, Kansas City, MO 64134
3beds
864sqft
Price may not include required fees and charges.
Single family residence
Available now
Cats, small dogs OK
Central air
Hookups laundry
Attached garage parking
Forced air
What's special
- 25 days
- on Zillow |
- -- |
- -- |
Travel times
Facts & features
Interior
Bedrooms & bathrooms
- Bedrooms: 3
- Bathrooms: 1
- Full bathrooms: 1
Heating
- Forced Air
Cooling
- Central Air
Appliances
- Included: Dishwasher, Disposal, Refrigerator, WD Hookup
- Laundry: Hookups
Features
- WD Hookup
Interior area
- Total interior livable area: 864 sqft
Video & virtual tour
Property
Parking
- Parking features: Attached
- Has attached garage: Yes
- Details: Contact manager
Features
- Exterior features: Heating system: ForcedAir
Details
- Parcel number: 63340141500000000
Construction
Type & style
- Home type: SingleFamily
- Property subtype: Single Family Residence
Community & HOA
Location
- Region: Kansas City
Financial & listing details
- Lease term: 1 Year
Price history
| Date | Event | Price |
|---|---|---|
| 9/17/2025 | Listing removed | $155,000$179/sqft |
Source: | ||
| 9/9/2025 | Listed for rent | $1,095$1/sqft |
Source: Zillow Rentals | ||
| 8/11/2025 | Price change | $155,000-1.6%$179/sqft |
Source: | ||
| 7/22/2025 | Price change | $157,500-1.6%$182/sqft |
Source: | ||
| 5/16/2025 | Listed for sale | $160,000+6.7%$185/sqft |
Source: | ||

