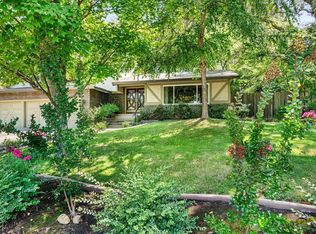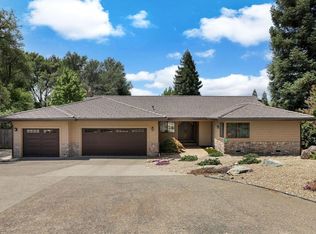Closed
$1,195,000
8600 Gunner Way, Fair Oaks, CA 95628
6beds
3,358sqft
Single Family Residence
Built in 1978
0.38 Acres Lot
$1,179,700 Zestimate®
$356/sqft
$4,635 Estimated rent
Home value
$1,179,700
$1.06M - $1.31M
$4,635/mo
Zestimate® history
Loading...
Owner options
Explore your selling options
What's special
HUGE PRICE REDUCTION!! Don't Miss Out! Location! Location! Simply a beautiful area of Fair Oaks among pride of ownership homes and highly rated schools; Earl Legette Elementry, Andrew Carnegie Middle School, and Bella Vista High School. Introducing this unique turnkey Multi Living home (2 homes under one roof). A rare opportunity to purchase this well cared for custom single level with potential income is located on corner lot dead end street. A completely private self contained in-law living of 1100 sqft.+/-, with 2 bedrooms, 1 bath, inside laundry, kitchen, family room with fireplace which opens to a private patio, access to the pool. Total square footage both sides approximately 3358 sqft Primary side; 4 bedrooms, beautifully remodeled 3 bathrooms. A large living room, separate family room with fireplace opening to a recently remodeled pool with solar. NO HOA!, NO MELLO ROOS! As you soak in the countless amenities of this special home, visualize relaxing by poolside, experiencing the outdoors and all the recreational activities close proximity to Miller Park, American River Bike Trails, Old Fair Oaks with amazing restaurants. The sellers spared no expense getting this home ready for the new owners. Easy access to Hwy 50. Be sure to schedule a tour before it's gone.
Zillow last checked: 8 hours ago
Listing updated: December 10, 2024 at 11:18am
Listed by:
Pattie Hinrichs-Colbert DRE #01220167 916-215-3477,
Nick Sadek Sotheby's International Realty
Bought with:
Debbie Austin, DRE #01429175
Keller Williams Realty
Source: MetroList Services of CA,MLS#: 224085893Originating MLS: MetroList Services, Inc.
Facts & features
Interior
Bedrooms & bathrooms
- Bedrooms: 6
- Bathrooms: 4
- Full bathrooms: 4
Dining room
- Features: Breakfast Nook, Formal Room, Bar, Space in Kitchen
Kitchen
- Features: Breakfast Area, Granite Counters, Kitchen/Family Combo
Heating
- Central, Gas, Hot Water, See Remarks
Cooling
- Ceiling Fan(s), Central Air, Whole House Fan, Multi Units
Appliances
- Included: Dishwasher, Disposal, Microwave, Electric Cooktop, Washer
- Laundry: Laundry Room, Cabinets, Laundry Closet, Sink, Electric Dryer Hookup, See Remarks, Other, Inside Room
Features
- Flooring: Carpet, Simulated Wood, Tile, Other
- Number of fireplaces: 2
- Fireplace features: Raised Hearth, Family Room, See Remarks, Gas
Interior area
- Total interior livable area: 3,358 sqft
Property
Parking
- Total spaces: 3
- Parking features: Attached, Garage Door Opener, Garage Faces Side, Interior Access
- Attached garage spaces: 3
Features
- Stories: 1
- Has private pool: Yes
- Pool features: In Ground, On Lot, Pool Sweep, Gunite, See Remarks
- Has spa: Yes
- Spa features: Bath
- Fencing: Back Yard,Fenced,Wood
Lot
- Size: 0.38 Acres
- Features: Auto Sprinkler F&R, Corner Lot, Dead End, Grass Artificial, Landscape Back, Landscape Front, See Remarks, Low Maintenance
Details
- Additional structures: Shed(s)
- Parcel number: 24606400350000
- Zoning description: RD-2
- Special conditions: Standard
Construction
Type & style
- Home type: SingleFamily
- Architectural style: Ranch,Traditional
- Property subtype: Single Family Residence
Materials
- Stucco
- Foundation: Raised
- Roof: Composition,See Remarks
Condition
- Year built: 1978
Utilities & green energy
- Sewer: In & Connected
- Water: Public
- Utilities for property: Public, Electric, Internet Available, Natural Gas Connected, See Remarks
Community & neighborhood
Location
- Region: Fair Oaks
Other
Other facts
- Road surface type: Asphalt
Price history
| Date | Event | Price |
|---|---|---|
| 12/9/2024 | Sold | $1,195,000-0.3%$356/sqft |
Source: MetroList Services of CA #224085893 | ||
| 11/14/2024 | Pending sale | $1,199,000$357/sqft |
Source: MetroList Services of CA #224085893 | ||
| 10/17/2024 | Price change | $1,199,000-11.1%$357/sqft |
Source: MetroList Services of CA #224085893 | ||
| 10/4/2024 | Listed for sale | $1,349,000+274.7%$402/sqft |
Source: MetroList Services of CA #224085893 | ||
| 6/1/2001 | Sold | $360,000$107/sqft |
Source: Public Record | ||
Public tax history
| Year | Property taxes | Tax assessment |
|---|---|---|
| 2025 | -- | $1,195,000 +71.7% |
| 2024 | $8,477 +3.1% | $696,174 +2% |
| 2023 | $8,222 +0.4% | $682,525 +2% |
Find assessor info on the county website
Neighborhood: 95628
Nearby schools
GreatSchools rating
- 6/10Earl Legette Elementary SchoolGrades: K-6Distance: 0.5 mi
- 6/10Andrew Carnegie Middle SchoolGrades: 6-8Distance: 1.1 mi
- 8/10Bella Vista High SchoolGrades: 9-12Distance: 0.9 mi
Get a cash offer in 3 minutes
Find out how much your home could sell for in as little as 3 minutes with a no-obligation cash offer.
Estimated market value
$1,179,700
Get a cash offer in 3 minutes
Find out how much your home could sell for in as little as 3 minutes with a no-obligation cash offer.
Estimated market value
$1,179,700

