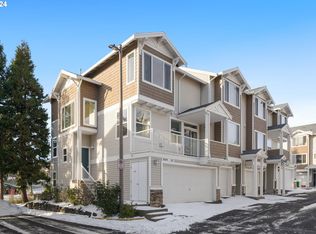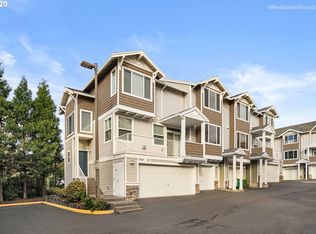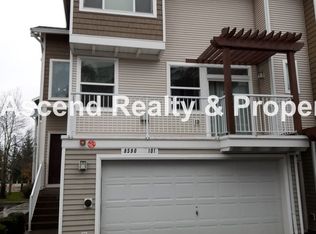Sold
$345,000
8600 SW 147th Ter UNIT 103, Beaverton, OR 97007
2beds
1,068sqft
Residential, Condominium
Built in 2004
-- sqft lot
$333,100 Zestimate®
$323/sqft
$1,957 Estimated rent
Home value
$333,100
$313,000 - $353,000
$1,957/mo
Zestimate® history
Loading...
Owner options
Explore your selling options
What's special
20k PRICE REDUCTION Very Nice 2 Bed, 2.5 Bath Unit, Close To Shopping and Restaurants, New Carpet And Pad, High End Matching Samsung Appliances (Free Standing Gas Range, Dishwasher, Microwave, Refrigerator, Washer and Dryer)Tankless Water Heater, Auto Shades, Granite Counters, All Kitchen Drawers Have Pull Out Drawers With Soft Close, Open Great Room Design, Wainscotting, Custom Solid Wood Doors Thru Out Home, Custom Tile Work, Large Walk in Shower, Walk In Bathtub For Disabled, Gas Fireplace, Large Oversized Garage With Storage Area, Large Windows Provide Excellent Light, Private Deck, Walk To Park And Basketball Courts, Nature Trails,
Zillow last checked: 8 hours ago
Listing updated: January 10, 2025 at 04:41am
Listed by:
Rick Clark 503-847-4698,
Realty One Group Prestige
Bought with:
Rick Clark, 200410189
Realty One Group Prestige
Source: RMLS (OR),MLS#: 24004122
Facts & features
Interior
Bedrooms & bathrooms
- Bedrooms: 2
- Bathrooms: 3
- Full bathrooms: 2
- Partial bathrooms: 1
- Main level bathrooms: 1
Primary bedroom
- Features: Bathroom, Double Closet, Walkin Shower, Wallto Wall Carpet
- Level: Upper
Bedroom 2
- Features: Wallto Wall Carpet
- Level: Upper
Dining room
- Features: Wainscoting, Wallto Wall Carpet
- Level: Main
Kitchen
- Features: Disposal, Butlers Pantry, E N E R G Y S T A R Qualified Appliances, Free Standing Range, Free Standing Refrigerator, Granite, Slate Flooring
- Level: Main
Living room
- Features: Deck, Fireplace
- Level: Main
Heating
- Forced Air, Fireplace(s)
Cooling
- Central Air
Appliances
- Included: Dishwasher, Disposal, ENERGY STAR Qualified Appliances, Free-Standing Gas Range, Free-Standing Range, Free-Standing Refrigerator, Gas Appliances, Microwave, Plumbed For Ice Maker, Stainless Steel Appliance(s), Washer/Dryer, Gas Water Heater
- Laundry: Laundry Room
Features
- Ceiling Fan(s), Granite, High Ceilings, Wainscoting, Butlers Pantry, Bathroom, Double Closet, Walkin Shower, Pantry
- Flooring: Slate, Wall to Wall Carpet
- Windows: Vinyl Frames
- Basement: Exterior Entry,Finished,Storage Space
- Number of fireplaces: 1
- Fireplace features: Gas
Interior area
- Total structure area: 1,068
- Total interior livable area: 1,068 sqft
Property
Parking
- Total spaces: 1
- Parking features: Off Street, Condo Garage (Undeeded), Attached, Extra Deep Garage, Tandem
- Attached garage spaces: 1
Accessibility
- Accessibility features: Accessible Full Bath, Garage On Main, Kitchen Cabinets, Rollin Shower, Walkin Shower, Accessibility
Features
- Stories: 3
- Entry location: Main Level
- Patio & porch: Deck
- Has view: Yes
- View description: Territorial
Lot
- Features: Commons, Gentle Sloping, Level
Details
- Parcel number: R2132204
Construction
Type & style
- Home type: Condo
- Architectural style: Craftsman
- Property subtype: Residential, Condominium
Materials
- Vinyl Siding
- Foundation: Concrete Perimeter
- Roof: Composition
Condition
- Updated/Remodeled
- New construction: No
- Year built: 2004
Utilities & green energy
- Gas: Gas
- Sewer: Public Sewer
- Water: Public
- Utilities for property: Cable Connected, Satellite Internet Service
Community & neighborhood
Security
- Security features: Entry
Location
- Region: Beaverton
HOA & financial
HOA
- Has HOA: Yes
- HOA fee: $255 monthly
- Amenities included: Commons, Exterior Maintenance, Insurance, Management
Other
Other facts
- Listing terms: Cash,Conventional,FHA,FMHA Loan,VA Loan
- Road surface type: Paved
Price history
| Date | Event | Price |
|---|---|---|
| 1/9/2025 | Sold | $345,000-1.4%$323/sqft |
Source: | ||
| 11/18/2024 | Pending sale | $349,900$328/sqft |
Source: | ||
| 9/10/2024 | Listed for sale | $349,900+75%$328/sqft |
Source: | ||
| 8/7/2014 | Listing removed | $199,999$187/sqft |
Source: Portland Equities LLC dba Keller Williams, Portland Central #14646252 | ||
| 3/6/2014 | Price change | $199,999+14.3%$187/sqft |
Source: Portland Equities LLC dba Keller Williams, Portland Central #14646252 | ||
Public tax history
| Year | Property taxes | Tax assessment |
|---|---|---|
| 2024 | $4,685 +46.4% | $186,630 +23.2% |
| 2023 | $3,200 +4.5% | $151,440 +3% |
| 2022 | $3,063 -13.4% | $147,040 |
Find assessor info on the county website
Neighborhood: Sexton Mountain
Nearby schools
GreatSchools rating
- 8/10Sexton Mountain Elementary SchoolGrades: K-5Distance: 0.5 mi
- 6/10Highland Park Middle SchoolGrades: 6-8Distance: 0.9 mi
- 8/10Mountainside High SchoolGrades: 9-12Distance: 2.4 mi
Schools provided by the listing agent
- Elementary: Sexton Mountain
- Middle: Highland Park
- High: Mountainside
Source: RMLS (OR). This data may not be complete. We recommend contacting the local school district to confirm school assignments for this home.
Get a cash offer in 3 minutes
Find out how much your home could sell for in as little as 3 minutes with a no-obligation cash offer.
Estimated market value
$333,100
Get a cash offer in 3 minutes
Find out how much your home could sell for in as little as 3 minutes with a no-obligation cash offer.
Estimated market value
$333,100


