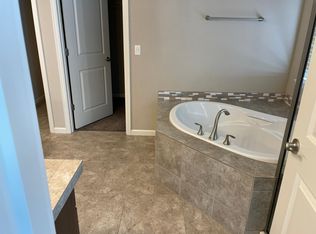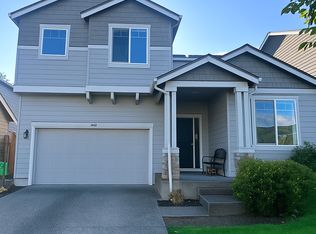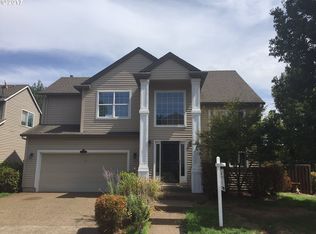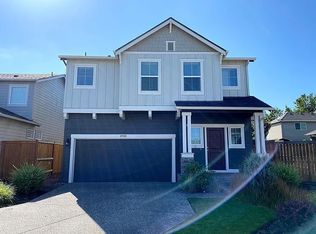Large, and well maintained home on a corner lot located in a quiet HOA community in newly constructed Tigard Heritage Crossing neighborhood Minutes from Bridgeport Village, Costco, ample shopping, I-5, 217, Cook Park, Fanno Creek trails, libraries, and elementary/middle/high schools. This home has much to offer! - Large primary bedroom with walk-in closet / Luxury primary Bathroom with soaking tub, walk-in shower, double vanity, and tiled surfaces. - Gourmet kitchen with large island, breakfast bar, all stainless steel appliances and designated pantry - 3 spare bedrooms and a large bonus room - Spacious 3-car garage - Convenient location: walking distance to Tigard High school; minutes to Tigard Library, Bridgeport Village shopping and dining, HWY 99, I-5, 217, and other major shopping stores and restaurants; less than 1-minute walk to bus stop. - Ample large windows provides abundance of cheerful natural light - Cozy gas fireplace provides an alternative and efficient heating source - Central AC / Heating system - Designated up-stair laundry room; washer & dryer included - Large private fenced yard with concrete patio provides additional, useable outdoor living space Interested? Schedule a tour today! PLEASE NOTE: 1. Non-Refundable Application Fee: $55/adult 18+ within household 2. Applications will be processed on a first-come, first-served basis. 3. In-person or virtual tour is required as part of application requirement. 4. All Real Property Management Assurance residents have the opportunity to be enrolled in the Resident Benefits Package (RBP) for $45.95/month which includes liability insurance, credit building to help boost the resident's credit score with timely rent payments, up to $1M Identity Theft Protection, HVAC air filter delivery (for applicable properties), move-in concierge service making utility connection and home service setup a breeze during your move-in, our best-in-class resident rewards program, and much more! More details upon application. Lease Info: - Leasing terms: 12-month initial lease - No smoking and/or vaping please - (Pet Policy): No Pets, sorry! Valid and approved/ESA/SA profile with PetScreening is required. - Tenant is required to obtain renter's legal liability insurance - HOA rules and regulation apply Approved Tenant will pay: 1. Monthly rent: $ 3195 2. Refundable security deposit: $ 3195 (with qualified applicants) 3. All Utilities: Water, Sewer, Garbage, Gas, Electricity 4. Additional $500/per pet in security deposit for approved pet(s) if applicable; additional pet rent at $30 per month/per pet IMPORTANT NOTE: 1. Real Property Management Assurance is not responsible for data shows on third party listing. 2. THIS PROPERTY WILL NOT BE HELD VACANT FOR MORE THAN 5 DAYS, UNLESS APPROVED BY REAL PROPERTY MANAGEMENT ASSURANCE 3. Real Property Management Assurance does not advertise on Craig's List, nor do we require any money prior to showing the property. Applications fees are $55 per adult (all potential residents 18+ must apply). Property is not qualified by the AHA to accept vouchers. 3 Car Garage Central Ac / Heating Double Vanity Gas Fire Place Large Fenced Yard Large Pantry Large Walk In Closet
This property is off market, which means it's not currently listed for sale or rent on Zillow. This may be different from what's available on other websites or public sources.



