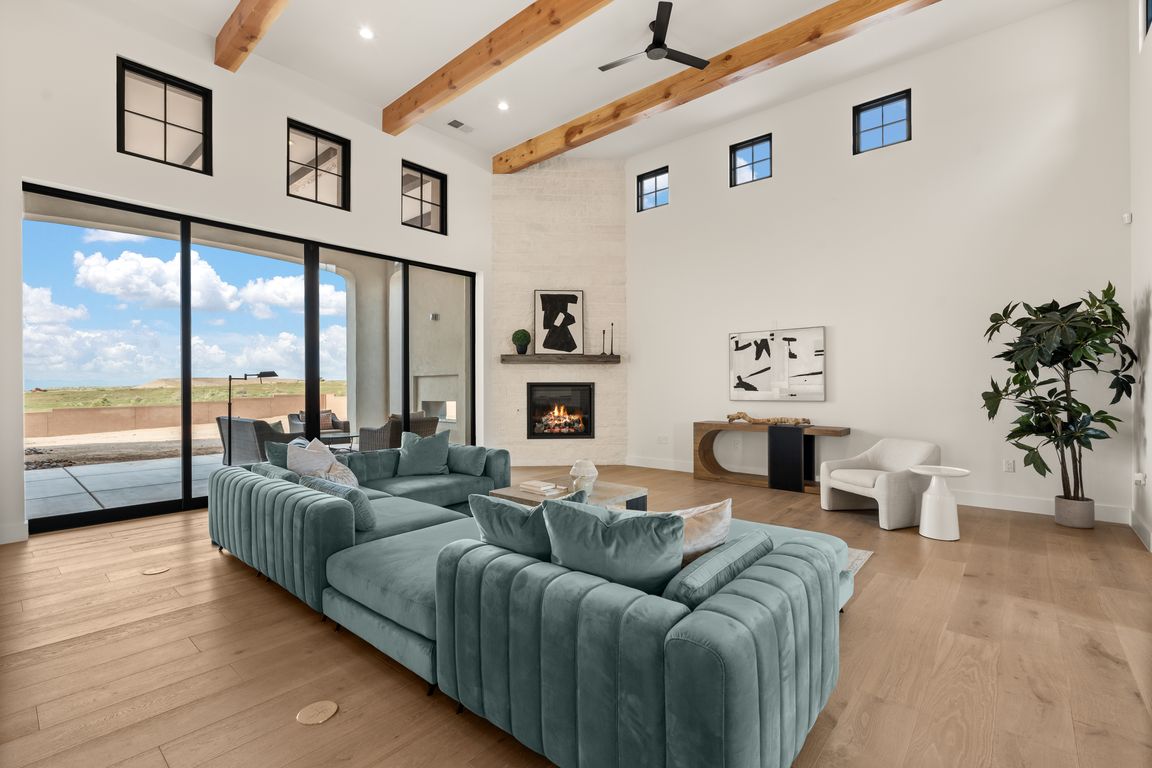
New construction
$3,500,000
4beds
5,770sqft
8601 Beverly Hills Ave NE, Albuquerque, NM 87122
4beds
5,770sqft
Single family residence
Built in 2025
0.89 Acres
8 Attached garage spaces
$607 price/sqft
What's special
Large game roomModern eleganceGourmet kitchenExpansive sliding pocket doorsWolf and sub-zero appliancesQuartz countersLuxurious primary suite
Set amid stunning natural beauty, this stunning new custom built estate captures 360 mountain and city views with modern elegance. Soaring 16-ft wood-beamed ceilings, and expansive sliding pocket doors create seamless indoor-outdoor living. The gourmet kitchen boasts custom cabinetry, quartz counters, Wolf and Sub-Zero appliances and a service pantry. The luxurious ...
- 86 days |
- 1,719 |
- 62 |
Source: SWMLS,MLS#: 1090635
Travel times
Living Room
Kitchen
Primary Bedroom
Zillow last checked: 8 hours ago
Listing updated: November 19, 2025 at 09:36am
Listed by:
The LUX Real Estate Group 505-980-4803,
Keller Williams Realty 505-271-8200
Source: SWMLS,MLS#: 1090635
Facts & features
Interior
Bedrooms & bathrooms
- Bedrooms: 4
- Bathrooms: 5
- Full bathrooms: 2
- 3/4 bathrooms: 2
- 1/2 bathrooms: 1
Primary bedroom
- Level: Main
- Area: 544.32
- Dimensions: 25.2 x 21.6
Bedroom 2
- Level: Main
- Area: 210
- Dimensions: 14 x 15
Bedroom 3
- Level: Main
- Area: 180
- Dimensions: 12 x 15
Bedroom 4
- Level: Main
- Area: 177.12
- Dimensions: 12.3 x 14.4
Dining room
- Level: Main
- Area: 242.35
- Dimensions: 13.1 x 18.5
Family room
- Level: Main
- Area: 578.35
- Dimensions: 21.5 x 26.9
Kitchen
- Level: Main
- Area: 273.76
- Dimensions: 11.6 x 23.6
Living room
- Level: Main
- Area: 663.16
- Dimensions: 28.1 x 23.6
Office
- Level: Main
- Area: 196.18
- Dimensions: 16.2 x 12.11
Heating
- Central, Forced Air, Multiple Heating Units, Radiant
Cooling
- Multi Units, Refrigerated
Appliances
- Included: Double Oven, Dryer, Dishwasher, Free-Standing Gas Range, Disposal, Microwave, Refrigerator, Range Hood, Washer
- Laundry: Gas Dryer Hookup, Washer Hookup, Dryer Hookup, ElectricDryer Hookup
Features
- Beamed Ceilings, Wet Bar, Bathtub, Ceiling Fan(s), Separate/Formal Dining Room, Dual Sinks, Entrance Foyer, Family/Dining Room, Garden Tub/Roman Tub, High Ceilings, Home Office, Kitchen Island, Living/Dining Room, Multiple Living Areas, Main Level Primary, Multiple Primary Suites, Pantry, Skylights, Soaking Tub, Separate Shower, Walk-In Closet(s)
- Flooring: Tile, Wood
- Windows: Double Pane Windows, Insulated Windows, Skylight(s)
- Has basement: No
- Number of fireplaces: 3
- Fireplace features: Glass Doors, Gas Log, Outside
Interior area
- Total structure area: 5,770
- Total interior livable area: 5,770 sqft
Property
Parking
- Total spaces: 8
- Parking features: Attached, Finished Garage, Garage, Garage Door Opener, Oversized, Storage
- Attached garage spaces: 8
Accessibility
- Accessibility features: None
Features
- Levels: One
- Stories: 1
- Patio & porch: Covered, Patio
- Exterior features: Private Entrance, Private Yard
- Fencing: Wall
- Has view: Yes
Lot
- Size: 0.89 Acres
- Features: Landscaped, Views, Xeriscape
Details
- Parcel number: 102006510721830504
- Zoning description: A-1
Construction
Type & style
- Home type: SingleFamily
- Property subtype: Single Family Residence
Materials
- Frame, Stucco
- Roof: Tile
Condition
- New Construction
- New construction: Yes
- Year built: 2025
Details
- Builder name: Pj Development
Utilities & green energy
- Sewer: Septic Tank
- Water: Private, Well
- Utilities for property: Electricity Available, Natural Gas Available, Sewer Available, Water Available
Green energy
- Energy generation: None
- Water conservation: Water-Smart Landscaping
Community & HOA
Community
- Security: Security System, Smoke Detector(s)
Location
- Region: Albuquerque
Financial & listing details
- Price per square foot: $607/sqft
- Tax assessed value: $252,000
- Annual tax amount: $8,152
- Date on market: 8/30/2025
- Cumulative days on market: 86 days
- Listing terms: Cash,Conventional,VA Loan