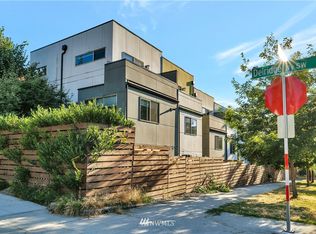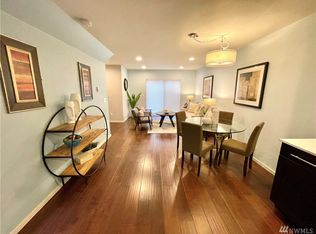This hip like-new urban townhome checks all the boxes. Main floor perfect for entertaining w/ open concept kitchen, dining space and living room w/ gas fireplace that opens to fenced quiet patio perfect for a home garden or outdoor firepit. Second floor features two bedrooms, full bath & W/D. Upper floor master suite w/ dual closets, private balcony & large bathroom w/ double sinks. No HOA dues, ample storage, one car off-street pkng. Blocks to Westwood Village & White Center, easy 509 access.
This property is off market, which means it's not currently listed for sale or rent on Zillow. This may be different from what's available on other websites or public sources.


