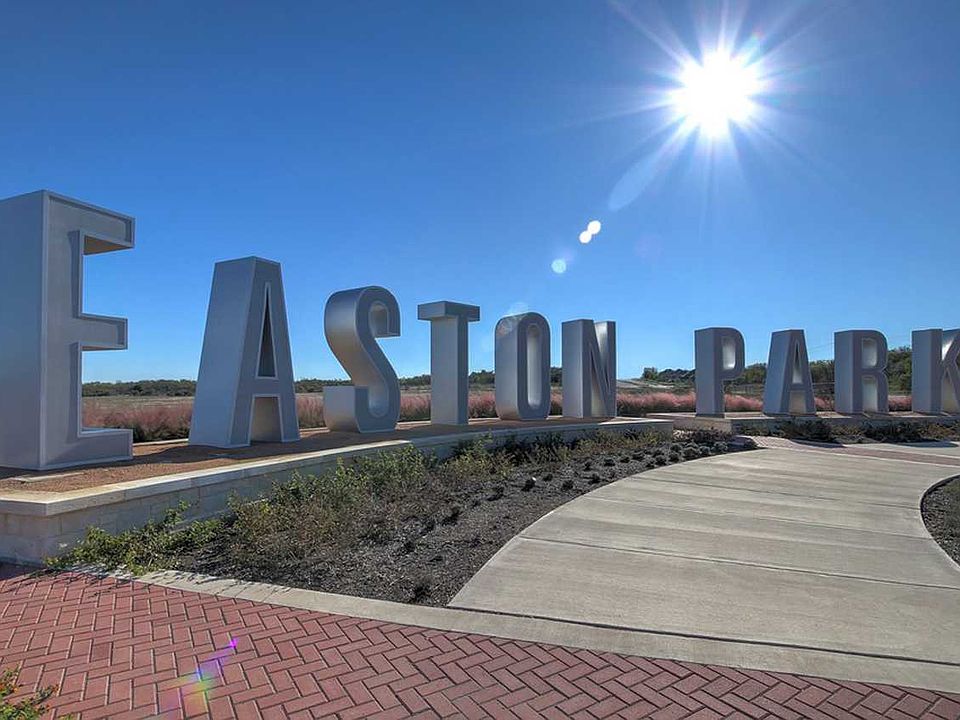Popular VanGogh Plan!
Active
$642,990
8601 Peafowl St, Austin, TX 78744
4beds
2,542sqft
Single Family Residence
Built in 2025
5,662.8 Square Feet Lot
$-- Zestimate®
$253/sqft
$71/mo HOA
- 31 days
- on Zillow |
- 68 |
- 7 |
Zillow last checked: 7 hours ago
Listing updated: August 08, 2025 at 12:27pm
Listed by:
Dina Verteramo (888) 524-3182,
Dina Verteramo
Source: Unlock MLS,MLS#: 2313023
Travel times
Schedule tour
Select your preferred tour type — either in-person or real-time video tour — then discuss available options with the builder representative you're connected with.
Facts & features
Interior
Bedrooms & bathrooms
- Bedrooms: 4
- Bathrooms: 4
- Full bathrooms: 4
- Main level bedrooms: 4
Primary bedroom
- Features: High Ceilings, Walk-In Closet(s)
- Level: Main
Primary bathroom
- Features: Double Vanity, Full Bath
- Level: Main
Kitchen
- Features: Kitchen Island, Pantry
- Level: Main
Heating
- Central, ENERGY STAR Qualified Equipment
Cooling
- Central Air, ENERGY STAR Qualified Equipment, Heat Pump, Zoned
Appliances
- Included: Built-In Oven(s), Dishwasher, Disposal, ENERGY STAR Qualified Appliances, Gas Cooktop, Microwave, Oven, Plumbed For Ice Maker, Stainless Steel Appliance(s), Tankless Water Heater
Features
- Built-in Features, Ceiling Fan(s), High Ceilings, Double Vanity, Kitchen Island, Open Floorplan, Pantry, Primary Bedroom on Main, Soaking Tub, Storage, Walk-In Closet(s)
- Flooring: Carpet, Tile
- Windows: Double Pane Windows, ENERGY STAR Qualified Windows
Interior area
- Total interior livable area: 2,542 sqft
Property
Parking
- Total spaces: 3
- Parking features: Attached, Door-Single, Driveway, Garage Door Opener, Garage Faces Front
- Attached garage spaces: 3
Accessibility
- Accessibility features: None
Features
- Levels: One
- Stories: 1
- Patio & porch: Covered, Patio
- Exterior features: Private Yard
- Pool features: None
- Fencing: Gate, Privacy, Wood, Wrought Iron
- Has view: Yes
- View description: None
- Waterfront features: None
Lot
- Size: 5,662.8 Square Feet
- Dimensions: 95 x 66 x 120 x 41
- Features: Back Yard, Corner Lot, Sprinkler - Automatic
Details
- Additional structures: None
- Parcel number: 03381312100000
- Special conditions: Standard
Construction
Type & style
- Home type: SingleFamily
- Property subtype: Single Family Residence
Materials
- Foundation: Slab
- Roof: Composition
Condition
- New Construction
- New construction: Yes
- Year built: 2025
Details
- Builder name: Highland Homes
Utilities & green energy
- Sewer: Municipal Utility District (MUD)
- Water: Municipal Utility District (MUD)
- Utilities for property: Electricity Available, Internet-Fiber, Natural Gas Available, Underground Utilities
Community & HOA
Community
- Features: BBQ Pit/Grill, Common Grounds, Dog Park, Fitness Center, Park, Pet Amenities, Picnic Area, Pool
- Subdivision: Easton Park
HOA
- Has HOA: Yes
- Services included: Common Area Maintenance
- HOA fee: $71 monthly
- HOA name: Cohere Life
Location
- Region: Austin
Financial & listing details
- Price per square foot: $253/sqft
- Date on market: 7/9/2025
- Listing terms: Cash,Conventional,FHA,VA Loan
- Electric utility on property: Yes
About the community
Pool
Easton Park, a 2,700-acre master-planned community in Southeast Austin, is just 12 miles from downtown. It celebrates the best of Austin living with miles of trails, parks, and amenities like pools, a fitness center, and a community center. Regular events, such as live music and food trucks, foster a vibrant neighborhood feel. Offering diverse home styles and an on-site elementary school, Easton Park combines urban convenience with suburban charm, making it an ideal choice for modern living.
Source: Highland Homes

