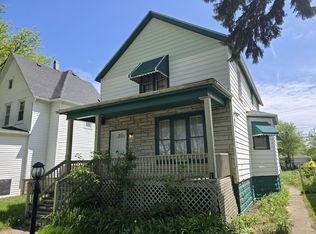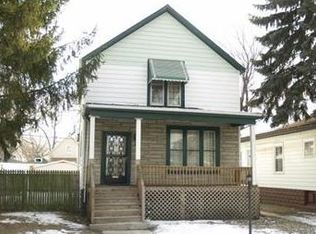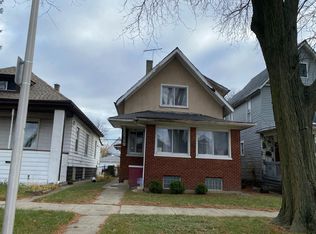Closed
$223,000
8601 S Lowe Ave, Chicago, IL 60620
4beds
1,732sqft
Single Family Residence
Built in 1880
6,651.61 Square Feet Lot
$231,900 Zestimate®
$129/sqft
$2,223 Estimated rent
Home value
$231,900
$209,000 - $260,000
$2,223/mo
Zestimate® history
Loading...
Owner options
Explore your selling options
What's special
**BACK ON THE MARKET** This Recently Rehabbed Home Has Great Living Space And Sits On A Nice, Large Corner Lot. Expertly Rehabbed With New Modern Finishes And Tons Of Natural Light. The Space Adjacent To The Living Room Can Be Used For A Home Office Or Study Area. You Are Going To Love the Spaciousness Of The Kitchen With Its Expansive Countertops, Storage And Accessibility To The Rear Enclosed Porch. Each Bedroom On The Second Level Has Wood Flooring And Share A Full Bath. The Full Basement Is Unfinished And The Property Includes A Detached 2Car Garage Within The Fenced Back Yard.
Zillow last checked: 8 hours ago
Listing updated: January 09, 2025 at 10:27am
Listing courtesy of:
Perdure Carter 773-633-2369,
Dream Spots Leasing Inc
Bought with:
Frank Montro
Keller Williams Preferred Rlty
Aaron Gaines
Keller Williams Preferred Realty
Source: MRED as distributed by MLS GRID,MLS#: 11962720
Facts & features
Interior
Bedrooms & bathrooms
- Bedrooms: 4
- Bathrooms: 2
- Full bathrooms: 2
Primary bedroom
- Features: Flooring (Wood Laminate)
- Level: Second
- Area: 240 Square Feet
- Dimensions: 12X20
Bedroom 2
- Features: Flooring (Wood Laminate)
- Level: Second
- Area: 168 Square Feet
- Dimensions: 12X14
Bedroom 3
- Features: Flooring (Wood Laminate)
- Level: Second
- Area: 140 Square Feet
- Dimensions: 10X14
Bedroom 4
- Features: Flooring (Wood Laminate)
- Level: Main
- Area: 168 Square Feet
- Dimensions: 12X14
Dining room
- Features: Flooring (Wood Laminate)
- Level: Main
- Area: 144 Square Feet
- Dimensions: 12X12
Enclosed porch
- Features: Flooring (Wood Laminate)
- Level: Main
- Area: 64 Square Feet
- Dimensions: 8X8
Foyer
- Features: Flooring (Wood Laminate)
- Level: Main
- Area: 121 Square Feet
- Dimensions: 11X11
Kitchen
- Features: Kitchen (Eating Area-Table Space, Granite Counters, Updated Kitchen), Flooring (Ceramic Tile)
- Level: Main
- Area: 168 Square Feet
- Dimensions: 12X14
Laundry
- Features: Flooring (Wood Laminate)
- Level: Main
- Area: 24 Square Feet
- Dimensions: 4X6
Living room
- Features: Flooring (Wood Laminate)
- Level: Main
- Area: 180 Square Feet
- Dimensions: 12X15
Other
- Features: Flooring (Wood Laminate)
- Level: Main
- Area: 96 Square Feet
- Dimensions: 8X12
Heating
- Natural Gas, Forced Air
Cooling
- Central Air
Appliances
- Laundry: Main Level, Gas Dryer Hookup
Features
- 1st Floor Bedroom, 1st Floor Full Bath, High Ceilings, Granite Counters, Separate Dining Room
- Flooring: Laminate
- Basement: Unfinished,Full
Interior area
- Total structure area: 0
- Total interior livable area: 1,732 sqft
Property
Parking
- Total spaces: 2
- Parking features: On Site, Garage Owned, Detached, Garage
- Garage spaces: 2
Accessibility
- Accessibility features: No Disability Access
Features
- Stories: 2
- Exterior features: Lighting
- Fencing: Fenced,Wood
Lot
- Size: 6,651 sqft
- Dimensions: 25X125
- Features: Corner Lot, Mature Trees
Details
- Parcel number: 20333170010000
- Special conditions: None
Construction
Type & style
- Home type: SingleFamily
- Architectural style: A-Frame
- Property subtype: Single Family Residence
Materials
- Vinyl Siding
- Foundation: Concrete Perimeter
- Roof: Asphalt
Condition
- New construction: No
- Year built: 1880
- Major remodel year: 2022
Utilities & green energy
- Electric: Circuit Breakers
- Sewer: Public Sewer
- Water: Lake Michigan, Public
Community & neighborhood
Community
- Community features: Curbs, Sidewalks, Street Lights, Street Paved
Location
- Region: Chicago
Other
Other facts
- Listing terms: Conventional
- Ownership: Fee Simple
Price history
| Date | Event | Price |
|---|---|---|
| 12/23/2024 | Sold | $223,000$129/sqft |
Source: | ||
| 10/15/2024 | Contingent | $223,000$129/sqft |
Source: | ||
| 9/26/2024 | Price change | $223,000-0.2%$129/sqft |
Source: | ||
| 8/28/2024 | Listed for sale | $223,500$129/sqft |
Source: | ||
| 6/20/2024 | Contingent | $223,500$129/sqft |
Source: | ||
Public tax history
| Year | Property taxes | Tax assessment |
|---|---|---|
| 2023 | $1,266 +2.6% | $6,001 |
| 2022 | $1,234 +2.3% | $6,001 |
| 2021 | $1,207 -58% | $6,001 -53.5% |
Find assessor info on the county website
Neighborhood: Gresham
Nearby schools
GreatSchools rating
- 6/10Ryder Elementary Math & Sci Spec SchoolGrades: PK-8Distance: 0.2 mi
- 1/10Hirsch Metropolitan High SchoolGrades: 9-12Distance: 2.2 mi
Schools provided by the listing agent
- Elementary: Horace Mann School
- Middle: George Washington Elementary Sch
- High: Simeon Career Academy High Schoo
- District: 130
Source: MRED as distributed by MLS GRID. This data may not be complete. We recommend contacting the local school district to confirm school assignments for this home.

Get pre-qualified for a loan
At Zillow Home Loans, we can pre-qualify you in as little as 5 minutes with no impact to your credit score.An equal housing lender. NMLS #10287.
Sell for more on Zillow
Get a free Zillow Showcase℠ listing and you could sell for .
$231,900
2% more+ $4,638
With Zillow Showcase(estimated)
$236,538

