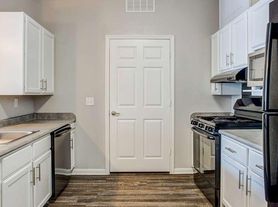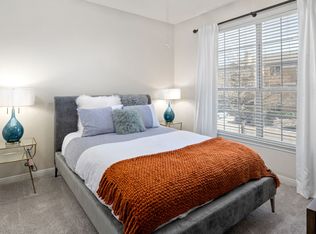**Move in Special : $200 off 1st months rent for a lease to start ASAP! ** ALL BILLS PAID! Discover easy living in this charming South Austin condo offering 2 bedrooms, 2 full baths, and 793 sq ft of stylish space. The open layout creates a seamless flow from the living area to the kitchen, while large windows fill the home with natural light. Step through the front door into your own fenced yard a rare feature perfect for pets, plants, or enjoying morning coffee outside. Inside, the home comes ready with a refrigerator, washer, and dryer, making move-in a breeze. while keeping the main living area open and inviting. With all utilities included, you'll enjoy stress-free budgeting and more time to focus on everything Austin has to offer. Located just minutes from South Congress, shopping, restaurants, and major highways, this home is positioned for convenience and lifestyle.
Apartment for rent
$1,750/mo
8601 W Gate Blvd UNIT 11101, Austin, TX 78745
2beds
793sqft
Price may not include required fees and charges.
Apartment
Available now
Cats, dogs OK
-- A/C
In unit laundry
-- Parking
-- Heating
What's special
- 12 days
- on Zillow |
- -- |
- -- |
Travel times
Looking to buy when your lease ends?
Consider a first-time homebuyer savings account designed to grow your down payment with up to a 6% match & 3.83% APY.
Facts & features
Interior
Bedrooms & bathrooms
- Bedrooms: 2
- Bathrooms: 2
- Full bathrooms: 2
Appliances
- Included: Dryer, Washer
- Laundry: In Unit
Interior area
- Total interior livable area: 793 sqft
Property
Parking
- Details: Contact manager
Features
- Exterior features: Utilities included in rent
Details
- Parcel number: 960306
Construction
Type & style
- Home type: Apartment
- Property subtype: Apartment
Building
Management
- Pets allowed: Yes
Community & HOA
Location
- Region: Austin
Financial & listing details
- Lease term: 1 Year
Price history
| Date | Event | Price |
|---|---|---|
| 10/3/2025 | Listing removed | $219,799$277/sqft |
Source: | ||
| 9/9/2025 | Listed for rent | $1,750$2/sqft |
Source: Unlock MLS #6201400 | ||
| 6/20/2025 | Listed for sale | $219,799$277/sqft |
Source: | ||

