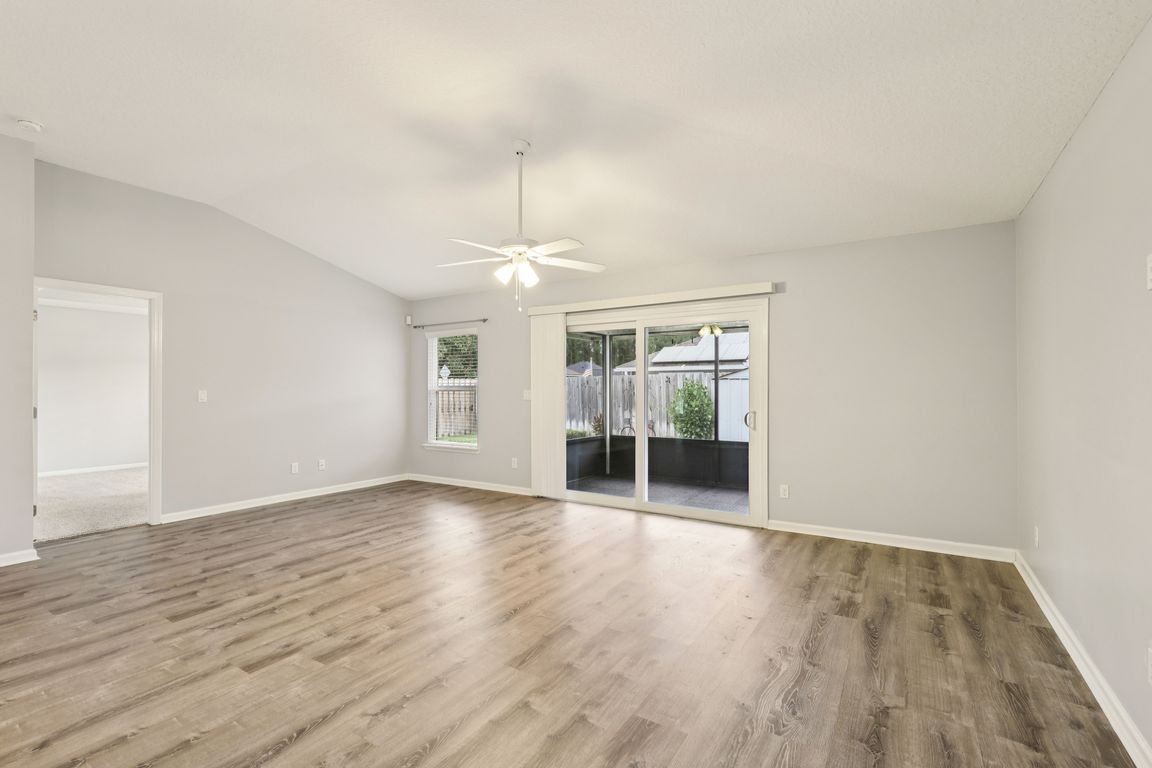
ActivePrice cut: $4K (11/21)
$355,000
3beds
1,676sqft
86013 BELLAGIO Court, Yulee, FL 32097
3beds
1,676sqft
Single family residence
Built in 2016
6,534 sqft
2 Attached garage spaces
$212 price/sqft
$898 annually HOA fee
What's special
Breakfast barCorian countertopsWide open floorplanCovered screened in lanaiStylish kitchenSpacious great roomLvp flooring
Welcome to the tranquil community of The Hideaway. Conveniently located to JAX airport, shopping, entertainment and a short drive to Amelia Island. A rated schools. Pride in Ownership is the first thing you notice when you look at this beautiful home. This one story 3BR 2BA Seda Built Ridgeview plan ...
- 58 days |
- 611 |
- 40 |
Source: realMLS,MLS#: 2110730
Travel times
Family Room
Kitchen
Primary Bedroom
Zillow last checked: 8 hours ago
Listing updated: November 21, 2025 at 10:08am
Listed by:
TIMOTHY WHALEN 904-716-1702,
COLDWELL BANKER VANGUARD REALTY 904-269-7117
Source: realMLS,MLS#: 2110730
Facts & features
Interior
Bedrooms & bathrooms
- Bedrooms: 3
- Bathrooms: 2
- Full bathrooms: 2
Primary bedroom
- Description: Carpet
- Level: First
- Area: 168 Square Feet
- Dimensions: 14.00 x 12.00
Bedroom 3
- Description: Carpet
- Level: First
- Area: 132 Square Feet
- Dimensions: 12.00 x 11.00
Bathroom 2
- Description: Carpet
- Level: First
- Area: 143 Square Feet
- Dimensions: 13.00 x 11.00
Great room
- Level: First
- Area: 480 Square Feet
- Dimensions: 24.00 x 20.00
Kitchen
- Description: Eat in Kitchen
- Level: First
- Area: 216 Square Feet
- Dimensions: 18.00 x 12.00
Heating
- Central, Electric
Cooling
- Central Air
Appliances
- Included: Dishwasher, Electric Oven, Electric Range, Microwave, Refrigerator, Water Softener Owned
- Laundry: Electric Dryer Hookup, In Unit
Features
- Breakfast Bar, Breakfast Nook, Ceiling Fan(s), Eat-in Kitchen, Entrance Foyer, Open Floorplan, Primary Bathroom - Shower No Tub, Master Downstairs, Smart Thermostat, Split Bedrooms, Vaulted Ceiling(s), Walk-In Closet(s)
- Flooring: Carpet, Tile, Vinyl
Interior area
- Total interior livable area: 1,676 sqft
Property
Parking
- Total spaces: 2
- Parking features: Attached, Garage, Garage Door Opener
- Attached garage spaces: 2
Features
- Levels: One
- Stories: 1
- Fencing: Fenced,Back Yard,Wood
Lot
- Size: 6,534 Square Feet
- Features: Corner Lot, Dead End Street, Sprinklers In Rear
Details
- Additional structures: Shed(s)
- Parcel number: 422N27437000020420
- Zoning description: Residential
Construction
Type & style
- Home type: SingleFamily
- Architectural style: Ranch
- Property subtype: Single Family Residence
Materials
- Brick Veneer, Concrete
- Roof: Shingle
Condition
- New construction: No
- Year built: 2016
Utilities & green energy
- Sewer: Public Sewer
- Water: Public
- Utilities for property: Cable Available, Electricity Connected, Sewer Connected, Water Connected
Community & HOA
Community
- Security: Carbon Monoxide Detector(s), Smoke Detector(s)
- Subdivision: The Hideaway
HOA
- Has HOA: Yes
- Amenities included: Playground
- HOA fee: $898 annually
- HOA name: The Hideaway
- HOA phone: 904-490-8191
Location
- Region: Yulee
Financial & listing details
- Price per square foot: $212/sqft
- Tax assessed value: $278,367
- Annual tax amount: $2,135
- Date on market: 10/11/2025
- Listing terms: Cash,Conventional,FHA,VA Loan
- Road surface type: Asphalt, Paved