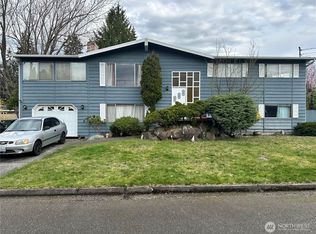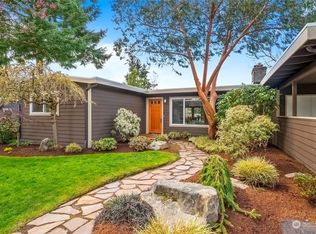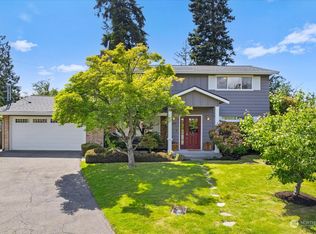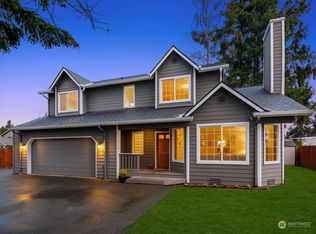Sold
Listed by:
Marie Benn,
The Agency Seattle
Bought with: John L. Scott Snohomish
$1,195,000
8602 216th Street SW, Edmonds, WA 98026
4beds
1,904sqft
Single Family Residence
Built in 1959
0.29 Acres Lot
$1,186,400 Zestimate®
$628/sqft
$2,826 Estimated rent
Home value
$1,186,400
$1.10M - $1.27M
$2,826/mo
Zestimate® history
Loading...
Owner options
Explore your selling options
What's special
WELCOME HOME! This fully remodeled turnkey gem is perfectly situated on a spacious corner lot just moments from downtown Edmonds. Every inch of this home has been thoughtfully updated with high-end finishes & all new appliances, this home offers a seamless blend of style and comfort. Whether you're entertaining or unwinding, the open layout and designer touches create an inviting atmosphere. Downstairs is complete with a wet bar, and separate entrance. Enjoy the convenience of being close to shops, acclaimed restaurants, cozy coffee spots, gyms, parks and close to major freeways—making your daily commute and weekend adventures effortless. With its generous lot size, there's room to relax, entertain, garden, or even additional parking.
Zillow last checked: 8 hours ago
Listing updated: October 06, 2025 at 04:04am
Listed by:
Marie Benn,
The Agency Seattle
Bought with:
Monica Kessler, 115566
John L. Scott Snohomish
Source: NWMLS,MLS#: 2420642
Facts & features
Interior
Bedrooms & bathrooms
- Bedrooms: 4
- Bathrooms: 3
- Full bathrooms: 2
- 1/2 bathrooms: 1
- Main level bathrooms: 1
Bedroom
- Level: Lower
Bathroom full
- Level: Lower
Other
- Level: Main
Den office
- Level: Lower
Dining room
- Level: Main
Entry hall
- Level: Main
Kitchen with eating space
- Level: Main
Living room
- Level: Main
Rec room
- Level: Lower
Heating
- Fireplace, 90%+ High Efficiency, Forced Air, Electric
Cooling
- None
Appliances
- Included: Dishwasher(s), Disposal, Dryer(s), Refrigerator(s), Stove(s)/Range(s), Washer(s), Garbage Disposal
Features
- Dining Room
- Flooring: Vinyl Plank, Carpet
- Windows: Double Pane/Storm Window
- Basement: Daylight
- Number of fireplaces: 1
- Fireplace features: Electric, Main Level: 1, Fireplace
Interior area
- Total structure area: 1,904
- Total interior livable area: 1,904 sqft
Property
Parking
- Total spaces: 2
- Parking features: Attached Garage, RV Parking
- Attached garage spaces: 2
Features
- Levels: Three Or More
- Entry location: Main
- Patio & porch: Double Pane/Storm Window, Dining Room, Fireplace, Wet Bar
Lot
- Size: 0.29 Acres
- Features: Corner Lot, Curbs, Drought Resistant Landscape, Paved, Sidewalk, Fenced-Partially, Patio, RV Parking
- Topography: Partial Slope
- Residential vegetation: Garden Space
Details
- Parcel number: 27043000207400
- Special conditions: Standard
Construction
Type & style
- Home type: SingleFamily
- Property subtype: Single Family Residence
Materials
- Wood Siding
- Foundation: Poured Concrete
- Roof: Composition
Condition
- Year built: 1959
Utilities & green energy
- Electric: Company: Snohomish County PUD
- Sewer: Sewer Connected, Company: City of Edmonds
- Water: Public, Company: City of Edmonds
Community & neighborhood
Location
- Region: Edmonds
- Subdivision: Chase Lake
Other
Other facts
- Listing terms: Cash Out,Conventional
- Cumulative days on market: 6 days
Price history
| Date | Event | Price |
|---|---|---|
| 9/5/2025 | Sold | $1,195,000$628/sqft |
Source: | ||
| 8/19/2025 | Pending sale | $1,195,000$628/sqft |
Source: | ||
| 8/14/2025 | Listed for sale | $1,195,000+59.3%$628/sqft |
Source: | ||
| 1/29/2025 | Sold | $750,000+29.3%$394/sqft |
Source: | ||
| 1/15/2025 | Pending sale | $580,000$305/sqft |
Source: | ||
Public tax history
| Year | Property taxes | Tax assessment |
|---|---|---|
| 2024 | $5,325 +2.5% | $755,800 +2.7% |
| 2023 | $5,195 -1.6% | $735,800 -5% |
| 2022 | $5,277 +3.1% | $774,600 +25.3% |
Find assessor info on the county website
Neighborhood: 98026
Nearby schools
GreatSchools rating
- 6/10Chase Lake Elementary SchoolGrades: K-6Distance: 0.2 mi
- 4/10College Place Middle SchoolGrades: 7-8Distance: 0.9 mi
- 7/10Edmonds Woodway High SchoolGrades: 9-12Distance: 0.5 mi
Schools provided by the listing agent
- Elementary: Chase Lake Elem
Source: NWMLS. This data may not be complete. We recommend contacting the local school district to confirm school assignments for this home.

Get pre-qualified for a loan
At Zillow Home Loans, we can pre-qualify you in as little as 5 minutes with no impact to your credit score.An equal housing lender. NMLS #10287.
Sell for more on Zillow
Get a free Zillow Showcase℠ listing and you could sell for .
$1,186,400
2% more+ $23,728
With Zillow Showcase(estimated)
$1,210,128


