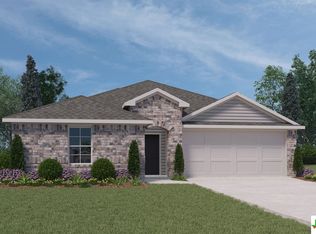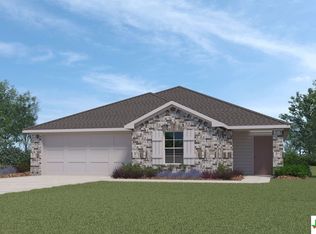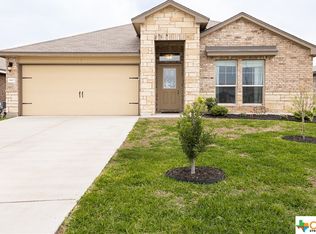This stunning property offers comfort, space, and convenience in a quiet, family-friendly neighborhood. Features include: -Open-concept kitchen and living room, ideal for modern living and entertaining -Spacious master suite with walk-in closet and dual vanities -Walk-in closets in all additional bedrooms perfect for children or a dedicated home office -Brand-new roof and freshly painted interior throughout -Covered patio for outdoor enjoyment year-round Conveniently located near Hwy 317, providing quick access to shopping, dining, and surrounding areas. Situated within the highly regarded Belton ISD. Don't miss the opportunity to make this beautiful home yours! All utilities responsible for renter. No smoking allowed.
This property is off market, which means it's not currently listed for sale or rent on Zillow. This may be different from what's available on other websites or public sources.


