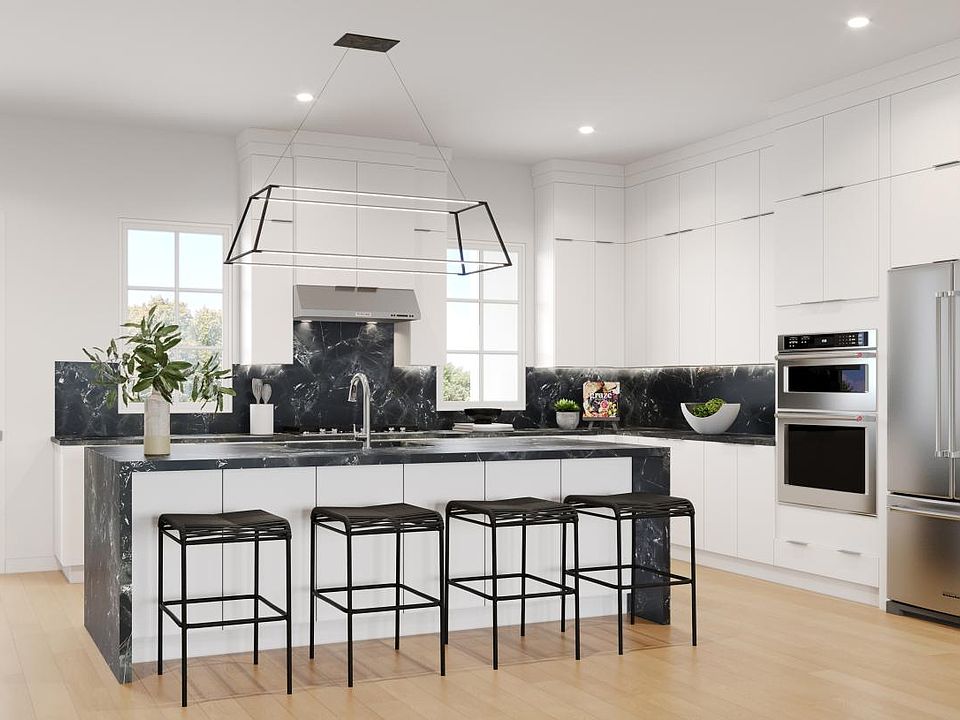Discover refined living in this spacious four-level elevator home, thoughtfully designed to accommodate a variety of lifestyles with its versatile layout and elegant finishes. The entry level features a private bedroom with ensuite bath—perfect for guests or multi-generational living—alongside a large flex room ideal for a home office, gym, or media room. Upstairs, the open-concept main living area boasts a sophisticated great room, casual dining space, and a beautifully appointed kitchen with a large island, walk-in pantry, and direct access to a covered porch for seamless indoor-outdoor living. The luxurious primary suite includes a spacious walk-in closet and spa-inspired bath with a dual-sink vanity, oversized shower with built-in seat, and private water closet. Two additional bedrooms share a full bath with dual vanities, while the convenient bedroom-level laundry adds everyday ease. The crown jewel is the rooftop terrace, complete with a cozy fireplace, retractable awning, and breathtaking western views—perfect for entertaining or unwinding under the stars. With elevator access to all floors, oak-stained stairs with modern iron railings, a private backyard, and the opportunity to personalize interior finishes at our Design Studio, this home combines luxury, functionality, and comfort in every detail.
New construction
$1,902,000
8603 Erdem Pl, Chevy Chase, MD 20815
4beds
3,586sqft
Townhouse
Built in 2026
2,118 Square Feet Lot
$-- Zestimate®
$530/sqft
$100/mo HOA
What's special
Home officeCozy fireplacePrivate backyardSpacious walk-in closetPrivate water closetOversized showerDual-sink vanity
Call: (240) 817-3750
- 50 days |
- 104 |
- 3 |
Zillow last checked: 8 hours ago
Listing updated: November 11, 2025 at 02:13am
Listed by:
Nicole McMillan 855-298-0316,
Toll MD Realty, LLC
Source: Bright MLS,MLS#: MDMC2201382
Travel times
Facts & features
Interior
Bedrooms & bathrooms
- Bedrooms: 4
- Bathrooms: 4
- Full bathrooms: 3
- 1/2 bathrooms: 1
- Main level bathrooms: 1
- Main level bedrooms: 1
Rooms
- Room types: Dining Room, Primary Bedroom, Bedroom 2, Bedroom 3, Bedroom 4, Kitchen, Foyer, Great Room
Primary bedroom
- Features: Attached Bathroom, Walk-In Closet(s)
- Level: Upper
Bedroom 2
- Features: Flooring - Carpet
- Level: Upper
Bedroom 3
- Features: Flooring - Carpet
- Level: Upper
Bedroom 4
- Features: Attached Bathroom
- Level: Main
Dining room
- Features: Flooring - HardWood
- Level: Upper
Foyer
- Features: Flooring - HardWood, Built-in Features
- Level: Main
Great room
- Features: Flooring - HardWood
- Level: Upper
Kitchen
- Features: Balcony Access, Flooring - HardWood, Kitchen Island, Granite Counters
- Level: Upper
Heating
- Programmable Thermostat, Electric, Natural Gas
Cooling
- Programmable Thermostat, Electric
Appliances
- Included: Cooktop, Dishwasher, Disposal, Dryer, ENERGY STAR Qualified Dishwasher, ENERGY STAR Qualified Washer, ENERGY STAR Qualified Refrigerator, Microwave, Range Hood, Refrigerator, Washer, Tankless Water Heater, Gas Water Heater
- Laundry: Dryer In Unit, Upper Level, Washer In Unit
Features
- Walk-In Closet(s), Recessed Lighting, Dining Area, Pantry, Elevator, Entry Level Bedroom, Family Room Off Kitchen, Upgraded Countertops, Open Floorplan, Eat-in Kitchen, Combination Kitchen/Dining, Kitchen Island, 9'+ Ceilings, Dry Wall, Tray Ceiling(s)
- Flooring: Carpet, Ceramic Tile, Hardwood
- Doors: Insulated, Sliding Glass
- Windows: Casement, Energy Efficient, Insulated Windows, Low Emissivity Windows
- Has basement: No
- Has fireplace: No
Interior area
- Total structure area: 3,586
- Total interior livable area: 3,586 sqft
- Finished area above ground: 3,586
Property
Parking
- Total spaces: 2
- Parking features: Garage Door Opener, Garage Faces Front, Public, Unassigned, Attached
- Attached garage spaces: 2
Accessibility
- Accessibility features: Accessible Doors, Accessible Hallway(s), Doors - Lever Handle(s), Accessible Elevator Installed
Features
- Levels: Four
- Stories: 4
- Patio & porch: Deck, Roof, Terrace
- Exterior features: Awning(s), Lighting, Sidewalks, Street Lights
- Pool features: None
Lot
- Size: 2,118 Square Feet
- Features: Landscaped
Details
- Additional structures: Above Grade
- Parcel number: 160703887821
- Zoning: N/A
- Special conditions: Standard
Construction
Type & style
- Home type: Townhouse
- Architectural style: Contemporary
- Property subtype: Townhouse
Materials
- Batts Insulation, Brick Veneer, CPVC/PVC, HardiPlank Type, Low VOC Products/Finishes, Spray Foam Insulation
- Foundation: Slab, Passive Radon Mitigation
- Roof: Architectural Shingle
Condition
- New construction: Yes
- Year built: 2026
Details
- Builder model: Tokara Brandywine
- Builder name: Toll Brothers
Utilities & green energy
- Sewer: Public Sewer
- Water: Public
- Utilities for property: Underground Utilities
Community & HOA
Community
- Security: Motion Detectors, Fire Sprinkler System, Smoke Detector(s), Carbon Monoxide Detector(s), Security System
- Subdivision: Chevy Chase Crossing - Kallen Collection
HOA
- Has HOA: Yes
- Amenities included: Common Grounds, Jogging Path
- Services included: Common Area Maintenance, Maintenance Grounds, Management, Reserve Funds, Snow Removal, Trash
- HOA fee: $100 monthly
Location
- Region: Chevy Chase
Financial & listing details
- Price per square foot: $530/sqft
- Tax assessed value: $350,000
- Annual tax amount: $4,078
- Date on market: 9/29/2025
- Listing agreement: Exclusive Right To Sell
- Ownership: Fee Simple
About the community
Discover the ideal blend of luxury and convenience at Chevy Chase Crossing - Kallen Collection, featuring stunning new construction townhomes in Chevy Chase, MD. With expansive floor plans spanning 3,600+ square feet, each home includes 3 bedrooms, 2.5 bathrooms, and a two-car garage, along with options for elevators and breathtaking rooftop terraces. Situated within walking distance of the upcoming Purple Line Station and a wealth of shopping options, this community offers unparalleled access to the vibrant lifestyle of Washington, DC, just a short drive away. Enjoy seamless connections to major commuter routes, as well as nearby dining, shopping, and golf courses. Experience the best of modern living at Chevy Chase Crossing - Kallen Collection. Home price does not include any home site premium.
Source: Toll Brothers Inc.

