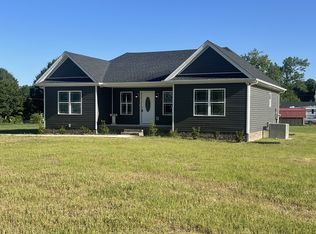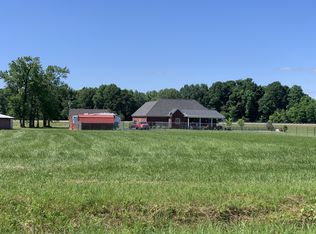Closed
$355,000
8603 Red Boiling Springs Rd, Lafayette, TN 37083
3beds
2,569sqft
Single Family Residence, Residential
Built in 2004
1.03 Acres Lot
$346,000 Zestimate®
$138/sqft
$2,193 Estimated rent
Home value
$346,000
Estimated sales range
Not available
$2,193/mo
Zestimate® history
Loading...
Owner options
Explore your selling options
What's special
Possible Lease Terms Available***** Gorgeous full brick house priced amazing for the square footage and amenities. Over 2500 sq ft of living space, bonus room upstairs has a bath with shower and could be a 4th bedroom. 2 car attached garage, and an extra large detached storage building also included. These vaulted ceilings throughout with decorative arches show all the extra attention to detail when this custom home was built. Kitchen includes a built in desk area and french doors out to your patio. This home is a must see for the money. Newer roof, hardwood floors, and tankless water heater.
Zillow last checked: 8 hours ago
Listing updated: June 18, 2025 at 09:20am
Listing Provided by:
Summer Tuck 615-332-1646,
Vision Realty and Property Management,
Kathryn Medrano,
Vision Realty and Property Management
Bought with:
Kate Goeringer, 291412
Brick Realty
Source: RealTracs MLS as distributed by MLS GRID,MLS#: 2664643
Facts & features
Interior
Bedrooms & bathrooms
- Bedrooms: 3
- Bathrooms: 3
- Full bathrooms: 3
- Main level bedrooms: 3
Bedroom 1
- Features: Full Bath
- Level: Full Bath
- Area: 225 Square Feet
- Dimensions: 15x15
Bedroom 2
- Area: 156 Square Feet
- Dimensions: 13x12
Bedroom 3
- Area: 156 Square Feet
- Dimensions: 13x12
Bonus room
- Features: Second Floor
- Level: Second Floor
- Area: 336 Square Feet
- Dimensions: 21x16
Kitchen
- Features: Eat-in Kitchen
- Level: Eat-in Kitchen
- Area: 270 Square Feet
- Dimensions: 18x15
Living room
- Area: 360 Square Feet
- Dimensions: 20x18
Heating
- Central
Cooling
- Central Air, Electric
Appliances
- Included: Dishwasher, Microwave, Refrigerator, Electric Oven, Electric Range
- Laundry: Electric Dryer Hookup, Washer Hookup
Features
- Ceiling Fan(s), Extra Closets, Walk-In Closet(s)
- Flooring: Wood, Tile
- Basement: Crawl Space
- Number of fireplaces: 1
Interior area
- Total structure area: 2,569
- Total interior livable area: 2,569 sqft
- Finished area above ground: 2,569
Property
Parking
- Total spaces: 2
- Parking features: Garage Faces Rear
- Attached garage spaces: 2
Features
- Levels: Two
- Stories: 2
- Patio & porch: Porch, Covered, Patio
Lot
- Size: 1.03 Acres
- Features: Level
Details
- Parcel number: 06101006000
- Special conditions: Standard
Construction
Type & style
- Home type: SingleFamily
- Architectural style: Traditional
- Property subtype: Single Family Residence, Residential
Materials
- Brick
- Roof: Shingle
Condition
- New construction: No
- Year built: 2004
Utilities & green energy
- Sewer: Septic Tank
- Water: Public
- Utilities for property: Water Available
Community & neighborhood
Location
- Region: Lafayette
- Subdivision: Dillard Homestead
Price history
| Date | Event | Price |
|---|---|---|
| 12/5/2024 | Sold | $355,000-4%$138/sqft |
Source: | ||
| 10/15/2024 | Contingent | $369,900$144/sqft |
Source: | ||
| 10/11/2024 | Price change | $369,900-5.1%$144/sqft |
Source: | ||
| 9/13/2024 | Price change | $389,900-2.5%$152/sqft |
Source: | ||
| 8/19/2024 | Price change | $399,900-3.6%$156/sqft |
Source: | ||
Public tax history
| Year | Property taxes | Tax assessment |
|---|---|---|
| 2025 | $1,812 | $111,650 |
| 2024 | $1,812 +14.9% | $111,650 |
| 2023 | $1,577 +4.7% | $111,650 +77.9% |
Find assessor info on the county website
Neighborhood: 37083
Nearby schools
GreatSchools rating
- 4/10Red Boiling Springs Elementary SchoolGrades: PK-6Distance: 3.9 mi
- 5/10Red Boiling Springs SchoolGrades: 6-12Distance: 3.9 mi
- 6/10Macon County High SchoolGrades: 9-12Distance: 4.9 mi
Schools provided by the listing agent
- Elementary: Red Boiling Springs Elementary
- Middle: Red Boiling Springs School
- High: Red Boiling Springs School
Source: RealTracs MLS as distributed by MLS GRID. This data may not be complete. We recommend contacting the local school district to confirm school assignments for this home.
Get pre-qualified for a loan
At Zillow Home Loans, we can pre-qualify you in as little as 5 minutes with no impact to your credit score.An equal housing lender. NMLS #10287.

