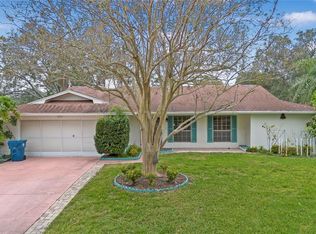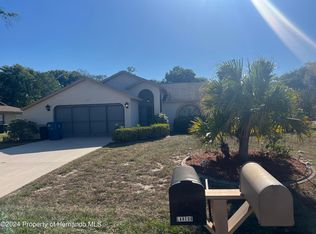THIS HOME IS BACK ON THE MARKET!! Buyers financing fell through....This Absolutely Beautiful Three Bedroom, Two Bath, Two Car Garage SOLAR HEATED POOL Home is Amazing. There is a Brand New Roof Jan.2020, New Pool Pump Motor May 2020, Electrical Panel Replaced May 2016, Kitchen Sinks and Both Bathroom Sinks Have Been Replaced in May 2016, and The Chimney for the Wood Burning Fireplace has Been Totally Rebuilt Feb. 2020. The Home is Very Large with 1876 sq. ft of Living Space. Features include an Open Great Rm Layout with Formal Dining Room Open to the Large Kitchen with a Huge Pantry. There is Ample Counter-Top Space and Lots of Cabinets. You Will Love the Eat in Kitchen Area with Custom Made Beautiful Storage Cabinets and a Custom Made Dry Bar Area. The Guest Bathroom has Dual Sinks and Tub/Shower Combo. The Master Bedroom is Large with a Spacious Walk-In Closet. The Master Bathroom has a Lovely Step-In Shower. Guest Bedroom One is Large and is Very Bright and Open. The Second Guest Bedroom is also Spacious with a Very Large Closet. The Newer Washer and Dryer Do Stay with the Home. The Pool is Solar Heated with Pop Up Self Cleaners and a Diamond Brite Finish. The Covered Lanai Area or the Screened In Open Area are the Perfect Outdoor Spaces for Entertaining. Enjoy a Glass of Wine or a Cold Beer Relaxing Here after a Long Hard Day. You will Love the Lush, Florida Landscaping and Lovely Private Back-Yard. This Home Sits on .30 Acres and is Partially Fenced with a Wooden Privacy Fence. There are Sprinklers to keep the Yard Looking Beautiful and No HOA and No Deed Restrictions. This Home is Priced to Sell for Only $224,900
This property is off market, which means it's not currently listed for sale or rent on Zillow. This may be different from what's available on other websites or public sources.

