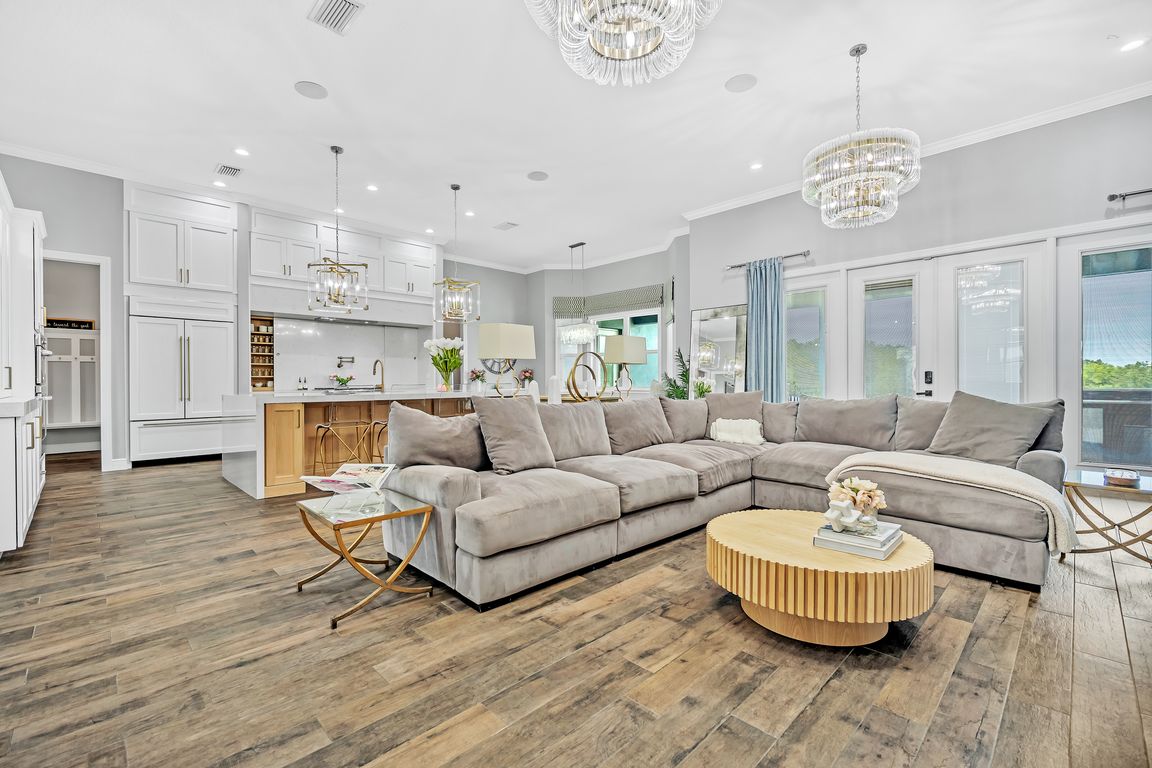
Pending
$1,500,000
5beds
4,040sqft
8604 Alafia Hills Dr, Plant City, FL 33567
5beds
4,040sqft
Single family residence
Built in 2016
6.31 Acres
3 Garage spaces
$371 price/sqft
$328 monthly HOA fee
What's special
Attached garageStylish living spaceLarge islandPremium finishesOutdoor kitchenRolling pastureWrap-around covered porch
STUNNING POOL HOME ON 6+ ACRES IN A GATED COMMUNITY WITH BRAND NEW GUEST HOUSE! Welcome to your private estate—an exquisite 5BR/3BA home and a 2BR/2BA guest house that blend luxury, comfort, and style. Designed with attention to detail, this residence offers sweeping views of over 6 acres, setting the ...
- 26 days
- on Zillow |
- 3,788 |
- 217 |
Source: Stellar MLS,MLS#: TB8413823 Originating MLS: Suncoast Tampa
Originating MLS: Suncoast Tampa
Travel times
Living Room
Kitchen
Primary Bedroom
Zillow last checked: 7 hours ago
Listing updated: August 23, 2025 at 06:27am
Listing Provided by:
Melissa Hinton 813-478-1213,
FISCHBACH LAND COMPANY LLC 813-540-1000
Source: Stellar MLS,MLS#: TB8413823 Originating MLS: Suncoast Tampa
Originating MLS: Suncoast Tampa

Facts & features
Interior
Bedrooms & bathrooms
- Bedrooms: 5
- Bathrooms: 3
- Full bathrooms: 3
Rooms
- Room types: Attic, Den/Library/Office, Living Room
Primary bedroom
- Features: Walk-In Closet(s)
- Level: First
Kitchen
- Features: Breakfast Bar, No Closet
- Level: First
Living room
- Features: No Closet
- Level: First
Heating
- Central
Cooling
- Central Air
Appliances
- Included: Oven, Dishwasher, Range, Water Filtration System, Wine Refrigerator
- Laundry: Inside, Laundry Room
Features
- Ceiling Fan(s), Crown Molding, Eating Space In Kitchen, High Ceilings, Kitchen/Family Room Combo, Open Floorplan, Primary Bedroom Main Floor, Solid Surface Counters, Solid Wood Cabinets, Split Bedroom, Walk-In Closet(s)
- Flooring: Tile
- Doors: French Doors, Outdoor Kitchen
- Windows: Blinds
- Has fireplace: Yes
- Fireplace features: Electric, Outside, Master Bedroom, Wood Burning
Interior area
- Total structure area: 7,552
- Total interior livable area: 4,040 sqft
Property
Parking
- Total spaces: 3
- Parking features: Circular Driveway, Electric Vehicle Charging Station(s)
- Garage spaces: 3
- Has uncovered spaces: Yes
Features
- Levels: One
- Stories: 1
- Patio & porch: Covered, Front Porch, Patio, Rear Porch
- Exterior features: Irrigation System, Lighting, Outdoor Kitchen
- Has private pool: Yes
- Pool features: In Ground, Salt Water
- Has spa: Yes
- Spa features: Heated, In Ground
- Has view: Yes
- View description: Trees/Woods
Lot
- Size: 6.31 Acres
- Features: In County, Sloped
Details
- Additional structures: Guest House, Outdoor Kitchen
- Parcel number: U08302280J00000100008.0
- Zoning: AR
- Special conditions: None
Construction
Type & style
- Home type: SingleFamily
- Property subtype: Single Family Residence
Materials
- Block, Stucco
- Foundation: Slab
- Roof: Shingle
Condition
- New construction: No
- Year built: 2016
Utilities & green energy
- Sewer: Septic Tank
- Water: Well
- Utilities for property: Electricity Connected
Community & HOA
Community
- Subdivision: ALAFIA RIDGE ESTATES
HOA
- Has HOA: Yes
- HOA fee: $328 monthly
- HOA name: The Neighborly Team
- HOA phone: 334-721-5735
- Pet fee: $0 monthly
Location
- Region: Plant City
Financial & listing details
- Price per square foot: $371/sqft
- Tax assessed value: $773,399
- Annual tax amount: $9,718
- Date on market: 8/5/2025
- Ownership: Fee Simple
- Total actual rent: 0
- Electric utility on property: Yes
- Road surface type: Paved