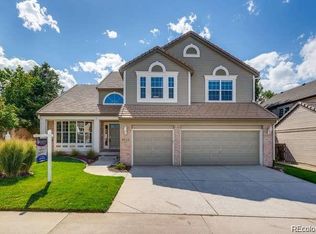Sold for $835,000
$835,000
8604 Forrest Drive, Highlands Ranch, CO 80126
4beds
3,504sqft
Single Family Residence
Built in 1993
6,795 Square Feet Lot
$873,700 Zestimate®
$238/sqft
$4,078 Estimated rent
Home value
$873,700
$830,000 - $917,000
$4,078/mo
Zestimate® history
Loading...
Owner options
Explore your selling options
What's special
Great Highlands Ranch home that backs to open space, in the highly sought Highgate community! This 4 bed/3bath home has been updated in the last few years, features a 3 car garage and backs to OPEN SPACE! Entertain your guests in the gourmet kitchen which features granite counter tops, tile backsplash, stainless appliances and plenty of cabinets for storage. The kitchen opens up to the family room with nice hardwood flooring and a brick fireplace with built in shelving. The living room has fresh paint, crown moulding and a bay window and is attached to the formal dining room. The main level bedroom/office has direct access to the 3/4 bathroom. Retreat to the upper level primary bedroom with vaulted ceilings, a large bonus room and a 5 piece updated primary bath. 2 more upper level bedrooms with walk in closets and another full bath with dual sinks, tile floor granite counter top and a skylight. The lower level features a large finished area, that can be an additional family room, game room or a hobby area with a crawl space for additional storage. Step out onto the large covered deck, and enjoy those fine Colorado days and nights in the professionally landscaped backyard that backs to the open space. This great home has recently been updated with, newer triple pane windows, newer carpet with an upgraded pad,newer furnace(2021) Air conditioning(2021),water heater(2020) a tile roof, and fresh paint throughout. This home also is a quick walk across the road to Cougar Run Park and the award winning Cougar Run Elementary, close to shopping, dining, trails, parks PLUS the 4 recreational centers with pools, fitness, tennis courts and community events. Nothing to do but move in and make it yours. Don't miss this one!!!
Zillow last checked: 8 hours ago
Listing updated: September 13, 2023 at 09:50pm
Listed by:
David Novak 303-929-9660,
RE/MAX Professionals
Bought with:
Pamela Subry, 040024437
RE/MAX Northwest Inc
Source: REcolorado,MLS#: 1609111
Facts & features
Interior
Bedrooms & bathrooms
- Bedrooms: 4
- Bathrooms: 3
- Full bathrooms: 2
- 3/4 bathrooms: 1
- Main level bathrooms: 1
- Main level bedrooms: 1
Primary bedroom
- Description: Vaulted Ceilings
- Level: Upper
Bedroom
- Description: Non-Conforming Currently Used As An Office
- Level: Main
Bedroom
- Level: Upper
Bedroom
- Level: Upper
Primary bathroom
- Description: 5 Piece Bath Granite Counter Tops
- Level: Upper
Bathroom
- Description: Right Off The Bedroom/Office
- Level: Main
Bathroom
- Level: Upper
Bonus room
- Description: Off Master Bedroom
- Level: Upper
Dining room
- Level: Main
Family room
- Description: Fireplace With Built In Shelving.
- Level: Main
Family room
- Level: Basement
Kitchen
- Level: Main
Laundry
- Level: Main
Living room
- Level: Main
Heating
- Forced Air
Cooling
- Central Air
Appliances
- Included: Dishwasher, Disposal, Microwave, Range, Range Hood, Refrigerator
Features
- Flooring: Carpet, Wood
- Basement: Partial
- Number of fireplaces: 1
- Fireplace features: Family Room, Gas
Interior area
- Total structure area: 3,504
- Total interior livable area: 3,504 sqft
- Finished area above ground: 2,784
- Finished area below ground: 684
Property
Parking
- Total spaces: 3
- Parking features: Concrete
- Attached garage spaces: 3
Features
- Levels: Two
- Stories: 2
- Patio & porch: Covered, Deck
- Exterior features: Private Yard
- Fencing: Full
Lot
- Size: 6,795 sqft
- Features: Landscaped, Level, Open Space, Sprinklers In Front, Sprinklers In Rear
Details
- Parcel number: R0367086
- Zoning: PDU
- Special conditions: Standard
Construction
Type & style
- Home type: SingleFamily
- Architectural style: Traditional
- Property subtype: Single Family Residence
Materials
- Brick, Frame, Wood Siding
- Roof: Concrete
Condition
- Year built: 1993
Utilities & green energy
- Sewer: Public Sewer
- Water: Public
Community & neighborhood
Security
- Security features: Carbon Monoxide Detector(s), Smoke Detector(s)
Location
- Region: Highlands Ranch
- Subdivision: Highlands Ranch
HOA & financial
HOA
- Has HOA: Yes
- HOA fee: $165 quarterly
- Amenities included: Clubhouse, Fitness Center, Park, Pool, Tennis Court(s), Trail(s)
- Services included: Maintenance Grounds
- Association name: HRCA
- Association phone: 303-471-8858
Other
Other facts
- Listing terms: Cash,Conventional,FHA,VA Loan
- Ownership: Individual
Price history
| Date | Event | Price |
|---|---|---|
| 5/26/2023 | Sold | $835,000+128.8%$238/sqft |
Source: | ||
| 1/18/2007 | Sold | $365,000$104/sqft |
Source: Public Record Report a problem | ||
Public tax history
| Year | Property taxes | Tax assessment |
|---|---|---|
| 2025 | $5,679 +0.2% | $54,890 -14.2% |
| 2024 | $5,668 +40.7% | $63,940 -1% |
| 2023 | $4,030 +14.1% | $64,560 +46.4% |
Find assessor info on the county website
Neighborhood: 80126
Nearby schools
GreatSchools rating
- 8/10Cougar Run Elementary SchoolGrades: K-6Distance: 0.2 mi
- 5/10Cresthill Middle SchoolGrades: 7-8Distance: 1.2 mi
- 9/10Highlands Ranch High SchoolGrades: 9-12Distance: 1.3 mi
Schools provided by the listing agent
- Elementary: Cougar Run
- Middle: Cresthill
- High: Highlands Ranch
- District: Douglas RE-1
Source: REcolorado. This data may not be complete. We recommend contacting the local school district to confirm school assignments for this home.
Get a cash offer in 3 minutes
Find out how much your home could sell for in as little as 3 minutes with a no-obligation cash offer.
Estimated market value$873,700
Get a cash offer in 3 minutes
Find out how much your home could sell for in as little as 3 minutes with a no-obligation cash offer.
Estimated market value
$873,700
